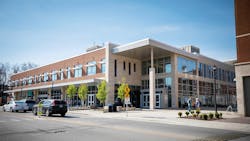Dining facility at University of Kenucky gets LEED certification
The 90, a dining commons at the University of Kentucky in Lexington, has received LEED certification for its environmental performance and sustainable design.
The university says The 90 joins the Joe Craft Football Training Facility, Kroger Field and the Gatton College of Business and Economics as LEED-certified facilities on the Kentucky campus.
“The 20+ LEED-certified buildings on our campus highlight our work to integrate energy efficiency, environmental stewardship and the health of our community in our work with campus facilities,” says Mary Vosevich, the university’s vice president and chief facilities officer.
The 90 received LEED certification for using a variety of green strategies and solutions. As a result, it consumes 26% less energy than other buildings of its type.
The building’s HVAC system monitors carbon monoxide levels and automatically introduces additional fresh air when needed to keep occupants more healthful and alert. The building has been designed for optimum siting, shade and views.
The 90 opened in 2015 and has transformed campus culture by becoming a hub for community on campus, the university says. It attracts a diverse groups of students, faculty, staff and administrators to a central location where they can connect and socialize over a shared meal.
The $40 million facility covers 82,000 square feet and is situated at the intersection of Hilltop and Woodland Avenues, the 90-degree intersection that gives the facility its name.
Its proximity to the new housing on campus and accessibility from the academic core of campus make it a convenient destination for most people at the university.
The facility features a large, residential dining room with a wide variety of all-you-care-to-eat food stations including vegetarian, vegan and allergy-free options. A variety of popular retail venues with outdoor seating face Hilltop Avenue. Upstairs, state-of-the-art, technology-rich classrooms and meeting spaces add to the academic amenities available in this area of campus.
The architect is RossTarrant Architects.About the Author
Mike Kennedy
Senior Editor
Mike Kennedy, senior editor, has written for AS&U on a wide range of educational issues since 1999.
