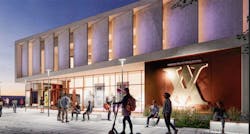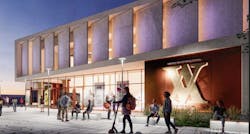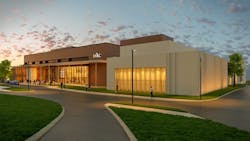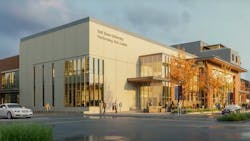construction zone | performing arts centers
Private girls school unveils new performing arts space
The Emma Willard School, a private boarding school for high school girls, has dedicated a new performing arts facility on its Troy, New York, campus.
The Alice Dodge Wallace ’38 Center for the Performing Arts repurposes the school’s Alumnae Chapel and links it to a new below-grade building. Those facilities have been connected to the school’s existing studio arts building.
The school celebrated the grand opening of the center with a three-day celebration highlighted by an appearance from Class of 1955 alumna Jane Fonda.
The renovated Chapel building provides a 495-seat setting where the school community can gather. Improved acoustics, new lighting, and an adaptable stage provide a flexible venue for theater, music, and dance.
The new building includes two dance studios, a 70-piece orchestra rehearsal room, and a 100-seat black-box theater. Its below-grade placement sustainably optimizes the thermal mass of the earth, and the site’s natural slope allows for perimeter windows and daylight on three sides. Its habitable green roof extends the campus landscape with unobstructed views eastward.
The architect is Annum Architects and the builder is Consigli Construction.
San Diego high school welcomes new performing arts facility
Theater, dance, and orchestra students at Morse High School in San Diego have welcomed a new two-story Performing Arts Center on their campus.
The 24,416-square-foot facility replaces aging portable classrooms and consists of a lobby with a concession stand, a 480-seat high-tech theater with a stage, LED lighting, a theatrical orchestra enclosure, catwalks, a black box theater and classroom and dressing rooms.
“This is life-changing for creative and performing arts students and neighbors in this neighborhood,” said San Diego board member Sharon Whitehurst-Payne. “They now have this professional-grade theater instead of their old and modest auditorium. They can only dream big from here.”
The stage itself is equipped for all types of performances, says the builder, Sundt. The rigging system above the stage controls lights and adjustable drapes and includes an orchestra shell that manipulates acoustics for certain performances. The orchestra pit just in front of the stage is covered by removable panels and a fall protection net for when a performance includes live music.
The black box theater is a multipurpose room that will be used for classes and smaller performances. It has adjustable lighting rigged to the ceiling; built-in sound; special paneling and curtains to enhance acoustics; and a sectional overhead door that can be used to bring in large set pieces.
Along with the new Performing Arts Center and student services offices, the project includes expansion of the student quad area and a new parking lot. A new student services building also has been constructed with a secure campus entry, lobby, administrative offices and support spaces.
Temple University is building an arts pavilion on Philadelphia campus
Temple University in Philadelphia is building a new facility that will house the Klein College of Media and Communication and the Center for the Performing and Cinematic Arts.
The university says the Caroline Kimmel Pavilion for Arts and Communication will be a 199,000-square-foot facility that will modernize teaching spaces and serve as a community hub for activity, education and entertainment.
The pavilion has been named in recognition of Sidney and Caroline Kimmel’s $27.5 million donation, which will help pay for construction.
Many of Temple’s programs are limited because of space limitations in the 55-year-old Annenberg Hall/Tomlinson Theater building complex. The new facility will enable these programs to grow.
The pavilion will provide a new cluster of theaters, including a 375-seat proscenium venue, 180-seat cinema, flexible 140-seat black box theater and 63-seat screening room. Another feature of the building will be a modern, integrated student media center, which will house The Temple News, Temple TV, WHIP, and student advertising and public relations agencies. The building will also include modern audio/editing suites, a podcast studio and wellness rooms, as well as a virtual reality/innovation lab.
Also included in the facility will be updated theater and lobby spaces, expanded costume and scene shops and rehearsal spaces with natural lighting; an industry-standard soundstage with adjacent directing lab and new media studio; an animation lab; and updated post-production facilities that include editing suites, a sound mix suite, Foley and ADR (automated dialogue replacement) studio, immersive audio and VR suite, color correction studio, and a DI (digital intermediate) theater/classroom.
The pavilion is expected to be open in fall 2027. The architect is Skidmore, Owings & Merrill.
New performing arts/athletic facility coming to Pleasanton, California, high school
The Pleasanton (California) Unified School Board has approved an $85 million plan for a new athletic and performing arts facility at Amador Valley High School.
Pleasanton Weekly reports that the school's existing theater will be demolished in order to build a new performing arts center; and the existing music building will be modernized. The project also will convert the existing competition gym into a practice gym and locker rooms; an existing small gym will be torn down; and a new competition gym will be built.
The new theater will seat about 500 people and will include educational support spaces, storage rooms and other theater rooms to meet the educational needs of students.
The district expects to begin construction in March 2026. The new competition gym would be slated for completion by late 2027 and the new theater is set to be completed by June 2028.
The architects are Quattrocchi Kwok Architects and Gensler Architects, and the builder is Blach Construction.
Expansion of performing arts center planned at University of Missouri-Kansas City
The University of Missouri-Kansas City Conservatory is planning a $35 million expansion of its Olson Performing Arts Center.
The 35,000-square-foot addition will provide performance and rehearsal spaces in a glass- and light-filled space. The expansion and renovation of the facility aims to attract new talent and increase enrollment, particularly in the dance and theatre programs. Additional classroom space will also support a newly created minor in integrated performing arts, which will make performing arts training available to students in other disciplines. With these facilities upgrades, the conservatory estimates it could increase enrollment by up to 40%.
The new space will increase performance, classroom and collaboration opportunities for students and the Kansas City community. The UMKC Conservatory offers more than 35 academic programs in dance, music and theatre.
The expansion and renovation aims to attract new talent and increase enrollment, particularly in the dance and theatre programs. Additional classroom space will also support a newly created minor in integrated performing arts.
University leaders say they have raised about half of the $35 million needed for the first phase of the project.
The first phase will add a large music ensemble performance and rehearsal space, two dance rehearsal rooms and support spaces for the dance program, and a black box performance space. The second phase will renovate existing facilities, including White Recital Hall.
Performing arts center and hotel under construction at Ball State University
Ball State University is building a performing arts center and adjoining hotel on the Muncie, Indiana, campus.
The university says the Performing Arts Center and The Cantio Hotel are key elements of Ball State's efforts to transform the area into a vibrant district for arts, culture, and innovation.
The 65,000-square-foot Performing Arts Center will be a dedicated space for Ball State Theatre and Dance students. It will have a 450-seat mainstage theater, a black box studio, and state-of-the-art production facilities. With more than 160 performances anticipated annually, the center is expected to draw more than 35,000 visitors each year.
Plans for the Cantio Hotel call for 97 guest rooms, an upscale restaurant, a rooftop bar and a ground-floor café. The hotel will be connected to the Performing Arts Center.
Construction is expected to be completed in summer 2026.






