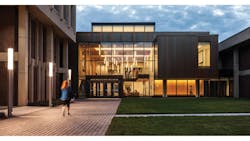Reinforcing the Arts at Macalester College
In the first phase of a comprehensive renovation and expansion of Macalester College’s Janet Wallace Fine Arts Center, St. Paul, Minn., the music building was transformed into a collaborative space for the entire college and surrounding community.
The renovation project addressed two overarching goals:
•Transform the mid-century complex to provide additional programmatic flexibility and technologically state-of-the-art facilities.
•Foster a stronger connection of the arts disciplines between one another and with the larger campus community.
The existing Fine Arts Center, built in 1963, consisted of four buildings for music, art, humanities and theater/dance joined by an inwardly focused art commons. Phase one has created a new, more extroverted arts commons, and reconfigures and expands the music building. A phase two transformation of the visual arts building is upcoming, and phase three will address the needs of the theater and dance departments.
The new Lowe Dayton Arts Commons creates a front door to the arts on campus and a social heart for the music, visual arts, humanities, theater and dance communities. Modeled after an informal village square, the commons draws students and visitors from all sides of campus into the space. The space organizes circulation among all the fine-arts buildings; provides display space for student and faculty artwork; and forms a social hub for students, faculty and event audiences. Framing this “village square” is a 2,200-square-foot art gallery for formal display of rotating student and professional work, classrooms, critique rooms and faculty offices.
Also in phase one, the music building was transformed into a state-of-the-art facility with increased functionality and flexibility. The signature piece is the new 317-seat Mairs Concert Hall. Connected to the arts commons by a spacious lobby, the concert hall is surrounded by undulating red-oak wood slats inspired by the idea of polyrhythm, essential to the work of the college’s popular African drumming ensemble.
An addition on the north side of the existing music facility features two large flat-floor rehearsal and recital halls.
In addition to introducing new spaces and functionality, phase one addresses the energy inefficiency and opacity of the music building’s original wall system by re-cladding the building with an energy-efficient facade that presents a vibrant new face to the campus.
HGA Architects and Engineers (HGA) is designer and architect of record for the project.
