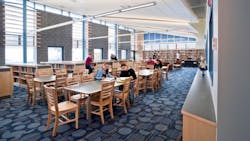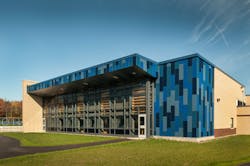Maximizing energy performance has an enormous impact on educational design. K-12 and higher education institutions build for the long term. So reducing operating costs has a significant impact on the financial health of those institutions. Energy performance also has significant environmental impacts, reducing carbon emissions and the issues with extraction of fossil fuels. Finally, maximizing the energy performance points in the LEED rating system is one of the best ways to increase your overall LEED rating (LEED version 4 offers 18 possible points for optimizing energy performance). On top of this there are renewable energy, regional priority and innovative design credits available.
For decades, energy efficiency strategies have focused on implementing high performance mechanical and electrical systems. But getting key early architectural decisions right enhances a building’s energy performance. This applies to new buildings, additions and renovations. Maximizing these opportunities requires rethinking early design decisions, implementing the right processes and putting new tools in the hands of the design team.
Big Picture Buildings
The fundamental change in the design process is to focus on holistic design. LEED is a great way to demonstrate that a building is designed sustainably and a means to benchmark it against other buildings. However, LEED should not be used as a primary design tool. Designing by checklist is not the most desirable route to a high performing building. Instead, set broad sustainability goals, make key decisions, and then benchmark against the LEED checklist. By using a holistic approach, like the one described below, targets like net-zero fossil fuel energy become achievable. Net-zero energy means that a building, or portion of a building, makes as much energy annually as it uses.
Starting with a “visioning” process is very effective in setting the direction of a project. Visioning starts before any design work is done. Preferably it involves all the stakeholders of a building, including administration, trustees, school board members, faculty, students and the community. Visions for the project should not be prescriptive and should not suggest a specific solution. This allows all stakeholders to contribute their own ideas. For example, “we will reduce our reliance on fossil fuels” is a good vision statement. “We will use photovoltaic panels on the roof” is not.
As the design process starts, key architectural decisions in conceptual and schematic design can have significant impacts on energy efficiency. Strategies like optimizing building orientation and using the direct energy of the sun through passive design and daylighting can be some of the most cost effective approaches to energy efficiency. This is achieved with essentially no cost. And thinking about solar strategies doesn’t just impact the orientation and footprint of the building. It can even affect how spaces within the building are arranged. Understanding the impacts of building orientation opens up many opportunities. Beware of the floor plan or site plan that does not have a north arrow.
Making the right early design decisions requires putting the right tools in the hands of the architect. Experience and intuition may lead a designer in the right direction, but those intuitions need to be tested. Frequently architects rely on the engineer or a specialist to do energy modeling on a project, but the results from these models come too late in the design process. This is not adequate for the kind of decisions that need to be made early on. There are easy to use modeling applications, including very good cloud based systems, that enable architects to be in control of their own modeling needs.
The architect is not necessarily doing the full modeling on a project. The project may still require an energy modeler to verify LEED performance or to prove qualification for energy incentives. The mechanical engineer should also still be using modeling to compare mechanical systems and design the selected system. So what should the architect use it for? The architect is comparing strategies throughout the early design process in order to make informed decisions. At the earliest stages different building configurations and orientations are modeled. As the design develops the architect compares different levels of insulation and air tightness. The architect can also model the daylighting and make decisions that optimize it.
The Three C’s
Now that the visions are in place and the right design tools are in hand, what is a design strategy for increasing energy performance and designing toward net-zero? We use an approach we call “Conserve, Capture and Create.” This method strategically maximizes the most cost effective solutions, many of which depend on very early design decisions, before looking toward more expensive solutions like renewable energy.
Conservation strategies include basic good design practices like reducing air infiltration, optimizing insulation, informed massing, managing plug loads, efficient lighting and efficient HVAC. For most building types air infiltration plays a major role in energy efficiency. Reducing air infiltration requires thoughtful detailing as well as careful observations and coordination with the contractors during construction. The owner and the design team should consider including envelope commissioning as part of the project. Building commissioning is becoming standard on many projects and is required by LEED. Envelope commissioning is not as widespread yet, but can be effective in improving the efficiency and longevity of the building.
Insulation should also be optimized. Increasing insulation is typically a good strategy, but increasing it too much yields rapidly diminishing returns. This is another area where energy modeling can help find the sweet spot for a specific project.
Capture strategies include solar orientation, direct solar gain, lagged solar heating, natural ventilation, daylight harvesting, transpired walls and geothermal technology. The key principle here is using the energy that falls on the site in its native form. Effective daylighting can provide a higher-quality learning environment even as it reduces the need for powered lighting. Doing it correctly requires careful design and ideally computer simulation to test and refine strategies. This is another tool that is becoming more easily accessible to architects, though consultants can be utilized as well.
Direct solar gain, lagged solar heating and transpired walls use the heat of the sun in its native form. Direct solar gain heats the space immediately, whereas lagged solar heating, like trombe walls, allows the designer to decide when the heat can most effectively be used. Transpired walls pre-heat the ventilation air entering the building. All of these strategies are very cost effective, involving little or no additional cost. They do rely on proper solar orientation and program arrangement to optimize their use.
Only after the Conserve and Capture strategies are maximized does the designer turn to the most expensive solutions, creating renewable energy. Renewable energy is what often allows the team to close the final gap and reach net-zero energy. Photovoltaic panels are the most common solution, but wind power can be used as well.
Integrating modeling much earlier in the design process and getting the architecture right allows for significant energy savings become much more financially viable. This can have important impacts on the level of LEED certification and the long term operating costs of educational facilities. Ultimately designing energy efficient buildings is as much about process as it is about technical solutions.
Broderick is a Principal at Ashley McGraw Architects, where he has worked on a variety of project types including K-12 and college and university. He focuses on new construction and major renovations that are truly sustainable. [email protected]

