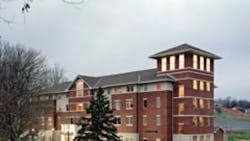It is said that “home is where the heart is.” Many colleges and universities are keeping that in mind as they continue to invest in building residential facilities to attract students to on-campus living.
Residence hall construction at the nation's higher-education institutions remains strong, as the benefits to students, parents and the college are many. Students get a total college experience with easy access to classes and institution amenities; parents get the comfort of knowing their child is in an environment designed for safety and personal growth; and the college improves efficiency of auxiliary services while building better long-term bonds with students and their families.
According to American School & University's 18th annual Residence Hall Construction Report, the median new housing facility completed in 2006 was 89,000 square feet (down from 136,886 square feet in 2005) and accommodated 316 residents at a total cost of $15 million (compared with 382 residents and $20.4 million the year before).
Following are details of the 20 projects surveyed for the 18th annual report, providing data by averages and medians, as well as various amenities offered in today's new residence hall facilities.
Residence hall construction (2006)
Housing costs over the decade
The cost per square foot to construct a new residence hall in 2006 remained consistent with the prior year's all-time high. The median cost per square foot for the past 10 years:
Amenities in residence halls completed in 2006
Stats at a glance
Overview of the median new residence hall constructed in 2006:
Cost: $15.0 million
Size: 89,000 sq. ft.
Residents: 316
Cost/Square Foot: $169
Square Feet/Resident: 282
Cost/Resident: $47,468
Space allocation
While the median amount of space provided per resident in new residence halls completed in 2006 dropped from the previous year, when looking at averages, the amount of space provided per resident remained fairly consistent with the prior year. The average amount of square feet per resident over the past decade:
Project snapshot: On-campus apartments
Facing growing enrollment and a housing shortage, the University of Wisconsin—Platteville piloted a design-build process for a new apartment-style residence hall.
Design-build offered two benefits: The new Southwest Hall could be completed quicker than it would have under the traditional, lengthy state building process, and it would cost $3.6 million less than a comparable residence, saving 16 percent.
Knowing that housing can influence a student's decision on where to attend school, the architect's plan for the six-story, brick and architectural metal panel building features 95 apartment-style units, each with four single bedrooms, a living room, two bathrooms and a kitchenette with dining area. The residence hall also includes group study areas, a laundry facility, and community and multipurpose areas.
Because the design-build process was more fluid in this pilot project, the architect could make suggestions for systems and construction types that would cost less and still meet state goals. The structure was built in 13 months, opening in July 2006, so 380 students could settle in for the school year.
The architect for this project is Plunkett Raysich Architects (Milwaukee, Wis.).
Project snapshot: Suite comforts
When Chestnut Hill College, Philadelphia, decided to become co-ed, it faced an urgent need for additional housing on campus. It began an accelerated design-build process in October 2004 for a new residence hall capable of accommodating an additional 155 beds. The project was completed in January 2006.
The six-story, 55,000-square-foot residence hall offers suite-style housing. Situated atop a hill overlooking Fairmount Park, the residence hall makes use of the natural grade of the site to feature picturesque views of the campus. With a terra-cotta roof, large windows and an arched entranceway with decorative tile accents, the residence hall is a contemporary interpretation of the campus vernacular. Interior finishes include terrazzo floors, clear-stained maple accents and custom millwork.
A student center on the first floor provides a clubroom for student meetings, TV lounge, recreation room, formal lounge, snack bar/dining area and health center to serve the entire community. Computer “touch-down” stations with wireless Internet access are sprinkled along the serpentine corridor.
An outdoor piazza provides an attractive central gathering place for students that links the new residence hall with an existing residence hall and library/student union building.
The architect for this project is Voith & Mactavish Architects LLP (Philadelphia).
Agron is editor-in-chief of AS&U.
About the Author
Joe Agron
Editor-in-Chief and Associate Publisher
Joe Agron is the editor-in-chief/associate publisher of American School & University magazine. Joe has overseen AS&U's editorial direction for more than 25 years, and has helped influence and shape national school infrastructure issues. He has been sought out for comments by publications such as The Wall Street Journal, The New York Times, USA Today, U.S. News & World Report, ABC News and CNN, and assisted with the introduction of the Education Infrastructure Act of 1994.
Joe also authors a number of industry-exclusive reports. His "Facilities Impact on Learning" series of special reports won national acclaim and helped bring the poor condition of the nation's schools to the attention of many in the U.S. Congress, U.S. Department of Education and the White House.
