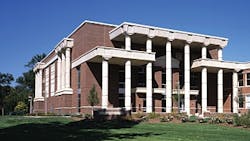State-of-the-art reuse | University Center for the Arts at Colorado State University
Completed in three phases over several years, the $45 million University Center for the Arts (UCA) at Colorado State University, Fort Collins, included the transformation of the 1924 Fort Collins High School into a performing-arts center.
It houses the music, theater and dance programs and encompasses five performance venues: the Griffin Concert Hall; the University Theatre and Studio Theatre in the Bohemian Theatre Complex; the University Dance Theatre and the Organ Recital Hall; and two museums: the University Museum and the Avenir Museum of Design and Merchandising.
The design reflects the building's historic past while achieving acoustical excellence. Several techniques were incorporated to preserve and integrate the historical elements and promote sustainability, including the reuse of the 1924 building shell, reuse of the hardwood flooring from the original gymnasium, linoleum flooring, and more than 10,000 pounds of recycled building materials.
Along with the performance venues, UCA houses classrooms; composition, computer and piano labs; the largest instrumental rehearsal hall in the state; ensemble and performance libraries; acting labs; a computer-aided design (CAD) lab; costume and scenic shops, and storage; three dance studios; 36 soundproof rehearsal rooms; and teaching studios, offices and support spaces. It also is home to the research facilities of the Center for Biomedical Research in Music — one of the world's leading centers in brain research in music perception and neurorehabilitation.
Architect is SLATERPAULL Architects (Denver). The building was constructed by GE Johnson Construction Company (Denver).
Start: Phase I construction: 2003
Completion: Fall 2008
Project area: 330,000 sq. ft.
Cost: $45 million
