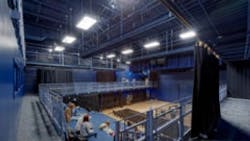Construction Zone: Filling a Fine-Arts Need
The Fine Arts Center at V. Sue Cleveland High School, situated on the Rio Rancho, N.M., campus, is a visually stunning orchestra hall and a fitting addition to the community. Rio Rancho describes itself as a "City of Vision," and the Fine Arts Center, a joint educational and community facility, is the embodiment of that vision. City leaders and citizens recognized the need for a fine-arts facility to serve this growing city and recognized the value of a joint-use arrangement with the new high school.
Anchored by the 1,100-seat, professional-quality concert hall, the Fine Arts Center is the jewel of the community. The concert hall has a large window framing a spectacular view of the Rio Grande River Valley and the Sandia Mountains beyond. The balconies seem to frame the stage, and the rich colors add an element to telegraph to the audience that something special will occur within the space.
A soaring, three-story lobby space sets the stage for the performance experience. The concert hall seating is in the traditional arrangement of a narrow and high audience envelope. Seating within the 48-foot volume of the hall is on the main floor and in two balconies. With superb acoustics and dramatic views, the hall has an orchestra pit, state-of-the-art sound and lighting systems, variable acoustical shaping, and operable curtains to provide acoustic flexibility—whether the performance is a symphony, a choral group, piano recital or lecture.
The riser seating for the 500-seat black-box theater can be configured in many ways. Other features are the catwalks, variable acoustical shaping, operable curtains, sound and lighting positions in the control room, stage lighting and a separate production studio. Technology enables students to connect with schools and theater departments around the country.
Architect for the project is Van H. Gilbert Architect (Albuquerque).
