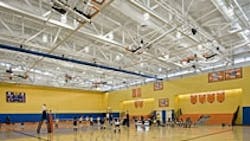Athletic expansion
Recently, the board of trustees of the Ethical Culture Fieldston School, Bronx, N.Y., determined that the school should expand its facilities to support the school's mission.
Part of the three-building middle school project is a 38,200-square-foot building housing a 126-foot by 156-foot athletic gym. The lower level has offices, restrooms, showers and lockers; it also contains classrooms, a trainer's room and a weightroom that feature open glass walls with views over the existing athletic fields. The main gym area features a full-court/half-court configuration option, rollup bleachers for up to 628 spectators and high, well-lighted ceilings.
A 13,900-square-foot building houses a six-lane, 75-foot-long pool with adjacent viewing bleachers. State-of-the-art features include a timing system with touch pads for accurate time recording, and a unique method of using the HVAC system to heat the pool water. Additional facilities include locker rooms and offices.
A new terrace linking the gym and pool facilities would have eliminated four large oak trees, but the project team developed a solution that saved the trees and created a more unique design element. Water-conserving plumbing was used in both buildings. For its many grean features, the school received LEED silver certification.
Architect for the project is Cooper, Robertson & Partners (New York City); Tishman Construction Corporation (New York City) is construction manager.
Client: Ethical Culture Fieldston School
Area: 38,200 sq. ft. (gymnasium); 13,900 sq. ft. (pool)
LEED rating: Silver
