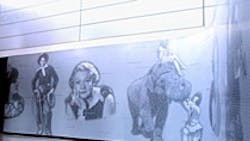Strengthening the arts | Paramount Center at Emerson College
The Paramount Center at Emerson College, Boston, is a mixed-use development comprising the existing and historic art deco-style Paramount Theatre, and a new building constructed on the site of the former Arcade Building on Washington Street. Built in 1932 as a 1,700-seat movie house, the Paramount Theatre was renovated and reconfigured into a 590-seat live-performance venue.
Historic finishes were restored, and the art deco architectural features from the original were repurposed, such as a rococo “fan” that once permitted organ music to waft into the movie house and that now functions as an acoustical reflector above the forestage. The new theater serves the college as well as the community.
Other elements include a 170-seat film screening room, a black-box theater, sound stage, scene/prop shop, rehearsal studios, practice rooms, classrooms and faculty offices. New residence hall space for 260 students fills the upper four floors of the nine-story complex. The building also includes space for a 150-seat restaurant and a student cafeteria.
Collaboration with the Boston Landmarks Commission, Massachusetts Historical Commission, Boston Preservation Alliance and Boston Redevelopment Authority ensured the project's success.
Acentech Inc. (Cambridge, Mass.), BOND (Everett, Mass.) and Elkus Manfredi Architects (Boston) provided consulting, design and construction services for the project.
