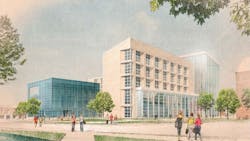New home for College of Business Administration under construction at University of Nebraska-Lincoln
The University of Nebraska-Lincoln (UNL) has broken ground on an $84 million College of Business Administration building.
Robert A.M. Stern Architects, the designer of the project, says the five-story, 240,000-square-foot building will provide space for 5,000 business students. It will include two auditoriums and large classrooms on the lower level; student support services and additional classrooms on the first floor; and a graduate wing and undergraduate classrooms on the second floor.
The public face of the building will be a glass-clad cube that displays the college’s showcase spaces and creates a ceremonial entrance. Offices and classrooms will be stacked in two masonry-clad wings flanking a central four-story atrium that runs the full length of the building. The new building is expected to be ready for the 2017-18 school year.
“The new facility will allow us to grow in ways that otherwise could not happen and become a central hub of business education for this campus and for the Nebraska business community,” said Donde Plowman, the College's Dean. Plowman said the CBA building would become “the heart of the campus” at its new location.
The college says the project is the largest academic building project in the recent history at UNL. It will enable the college to offer interactive learning in state-of-the-art classrooms, including a finance lab with software that will enable cutting-edge education in finance and investments. The building will also enable one-stop student support services, innovative technology and space to host events.
About the Author
Mike Kennedy
Senior Editor
Mike Kennedy, senior editor, has written for AS&U on a wide range of educational issues since 1999.
