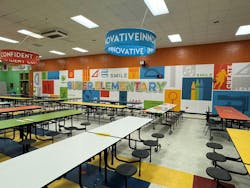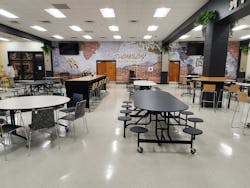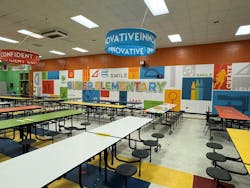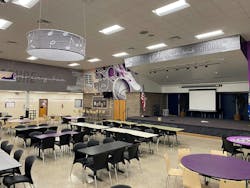Tray Chic
by Leah Downey
Updating a cafeteria design is a cost-effective way to transform institutionalized food halls into engaging spaces. Many in the education industry have likely seen unremarkable “before” photos transition into awe-inspiring “afters,” but they may not be as familiar with the steps taken to get there.
The ideal cafeteria is a blend of brains and beauty, incorporating a school’s needs with enticing visuals and inviting furniture. Focusing on key considerations and involving all stakeholders ensures that the final product can represent the best of function, fashion and flexibility.
Make it Work
Supporting the maximum seating capacity needed is a priority when redesigning a cafeteria. Often, this is why schools are looking for an upgrade in the first place. In these situations, the instinct may be to assume that the space is simply too small.
However, furniture choices and layout can significantly affect capacity and may consume only a fraction of the time and cost of larger renovations. Space-saving solutions like booths can be pushed up against walls and arranged back to back with each other for maximum seating.
Attached seats, as opposed to loose chairs, are another option; they keep students from backing chairs into one another upon sitting or standing. Even if a space truly proves to be too small, counter seating and high tops can be installed without architectural changes in surrounding hallways to increase capacity during meal periods.
Traffic flow is an important component of capacity, and it’s another area where furniture choices can make a big difference. Strategically placing tables to create larger aisles can make the path more intuitive for students heading from the serving area to their seats. Established aisles also can help direct students through the food line and to the dish return once they’re done eating. The space between furniture pieces is also important for compliance with the Americans with Disabilities Act. At least 5% of seating areas need to be wheelchair accessible.
Reducing sound carryover into nearby spaces during peak times is another area where furniture design can offer an alternative to more expensive solutions. Smaller, round tables are more conducive to reasonable conversation volume than long rectangular ones; students are less likely to be yelling across multiple people. Upholstered booths and benches are an additional tool in noise reduction. Softer surfaces absorb more sound than hard plastic.
Make it Beautiful
As with any design, creating visuals for a cafeteria relies on understanding the audience. Key decision makers such as principals and superintendents should be primary consultants. However, the space also should incorporate input from other stakeholders as much as possible, particularly the staff and students who use it every day.
Visually enticing design is not just about making a pretty room; it’s about driving profits. Cafeterias are among the only spaces within a school that can produce daily revenue. If students feel invited into and proud of their cafeteria, they are more likely to use the school’s food services instead of bringing a lunch or heading off campus to buy one.
One of the common factors among students in a school is their age, and the cafeteria generally reflects that demographic. Elementary school eating spaces are usually more whimsical, and high schools feature more neutral components. However, children’s tastes in design have been steadily maturing over the last several years.
Now, the magic word for cafeteria design at most age levels is “Starbucks.” In addition to its natural, minimalist design elements, students seem drawn to Starbucks for the way it pulls in elements from the community. Personalization may be brought into cafeterias as well, with allusions to natural elements, historical landmarks and local industries incorporated into designs.
“We recently worked on a school in Kentucky with connections to the moon landing, so we pulled some lunar elements into the design,” says Interior Designer Sarah Baergen of Palmer Hamilton, a furniture and design firm that specializes in K-12 cafeterias. “It was not a full theme, as we wanted the space to feel mature and sophisticated, but we were able to incorporate different textures and Neil Armstrong’s signature on the walls and furniture.”
Community pride is generally well-received, but designs that emphasize school colors and mascots are not always popular with students. Especially in K-12, lunch is a part of the day when many students are seeking a break from school. Most of them don’t want to be surrounded by reminders of it.
Representing school activities in a cafeteria also can be a slippery slope. Even if every club, sport and organization is somehow included, some will inevitably have a bigger photo or better position on the walls, and others may feel slighted. There are ways around many of these concerns, such as silhouettes and abstract imagery instead of photos, but schools should be cognizant of all communities and open-minded to student feedback.
Trendy design components are also usually best left out of cafeteria design.
“About 10 years ago, everyone suddenly wanted grey wood paneling everywhere in their cafeterias, and those who included it in the design really dated their space,” said Baergen. “We can’t predict the future, but we do know that fads tend to fade. Mismatching elements from different time periods or pulling in evergreen design components help ensure that the look is timeless.”
Make it More
In addition to its primary purpose as an eating space, a cafeterias is often used to meet other school facility needs. Their size and limited demand outside meal hours make them ideal auditoriums, community spaces, gymnasiums and gathering spots for campuses that are limited in square footage. All these uses can be incorporated into the layout.
Mobility and flexibility are key for multipurpose cafeterias, and options are available that make converting spaces easier. Wheeled seating and convertible benches that fold into seats or tables can be helpful in these scenarios. Depending on a space’s needs, attached and detached chairs offer unique benefits. Stools connected to tables enable custodians to move an entire set as a single unit, but the seats cannot be repurposed as easily as standalone chairs.
Some secondary uses may not need as much adaptability as others.
“One school was looking to use its cafeteria as a space for the wrestling team to practice and compete,” said Baergen. “They were convinced all the furniture needed to be completely mobile, which would have limited their options and seating capabilities during the lunch hour. After reviewing the square footage that they used for the team, we found that they only really needed a percentage of the pieces to be removable. We were able to provide that space without compromising on the room’s capacity as a cafeteria.”
Whether a school’s flexibility needs can be met by reorganizing the cafeteria on a few hours’ notice or simply a stack of folding chairs to bring in when necessary, working with designers to identify and incorporate those needs is critical.
The importance of effective design in driving the capabilities of a cafeteria cannot be overstated. By taking a holistic approach that balances function, fashion and flexibility, schools can transcend the limitations of the traditional mess hall to create an atmosphere that fosters belonging and engagement.
Leah Downey is the manager of PHDesign, the design department of furniture manufacturer Palmer Hamilton. For more information, visit www.palmerhamilton.com.



