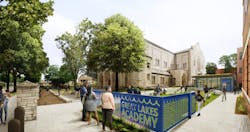Expansion will double the size of charter school on Chicago's Southeast Side
Great Lakes Academy, a K-8 charter school on the Southeast Side of Chicago, has begun work on a 130,000-square-foot expansion that will more than double the size of the school.
The project entails connecting its existing campus — a three-story brick masonry building built in 1911 that once housed a Catholic elementary school — to the neighboring one — a former Catholic Church built in 1952 — through a one-story glass link.
The link is an open, lightweight, and daylighted counterpart to the solidity and history of the two flanking buildings, according to a news release from Wheeler Kearns Architects.
The expansion will create a multipurpose space that will serve as a gymnasium, including a regulation-sized basketball court, volleyball court, and climbing wall, as well as a performance venue, with a stage and green room.
Separated from the gym by a divider curtain, a cafeteria will provide enough space for half of the students to eat together. A commercial kitchen with preparatory spaces and a training component will enable more than 600 breakfasts and lunches to be served each day.
Other new facilities include a visual arts room, a combination library and maker space, and artificial turf field with seating.
The project will also expand outdoor spaces for lessons and recreation and incorporates elements like boulders, logs, and stumps to allow for immersive activity. A landscaped entry courtyard will become the new entrance for the school.
The expansion minimizes new construction and leverages existing infrastructure. Several sustainable and energy-efficient strategies will be incorporated to promote green building, reduce operating costs, and enhance student learning. For example, a green roof is designed to reduce groundwater runoff, improve building thermal insulation, and lessen the urban heat island.
The expanded campus has been designed so that neighbors and community members can use the facilities when school is not in session.
The 1911 building was home to St. Mary Magdalene School; after merging with nearby parish schools in 1984, the campus was renamed Jesus, Our Brother School. The Catholic Archdiocese closed the school in 1994.
The adjacent church, also named St. Mary Magdalene, was closed in 2015.
About the Author
Mike Kennedy
Senior Editor
Mike Kennedy, senior editor, has written for AS&U on a wide range of educational issues since 1999.
