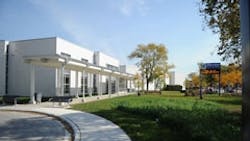Construction Zone: A Distinctive Addition
Mather High School, part of Chicago Public Schools, has received LEED silver certification from the U.S. Green Building Council (USGBC) and confirmed by the Green Building Certification Institute (GBCI).
The design team achieved certification by carrying out sustainable- design features to optimize energy performance, reduce water usage, and incorporate regional materials and recycled content into the project. These sustainable features will reduce costs for the district and school, and create a more healthful environment for students, faculty and the surrounding community.
The 160,215-square-foot campus houses 2,000 students. The project included the renovation of the existing building, as well as a 10,000-square-foot addition.
The single-story, double-height addition includes a library, lobby, main entrance, entrance canopy, toilets and two classrooms. It provides a more distinctive entrance to make the school more attractive, as well as increase the size of the lobby and library.
The addition also included lighting upgrades and new classrooms. Sustainable design elements include a greenhouse, creative reuse/recycling center, permeable pavers and increased energy efficiency through renovation of all mechanical systems.
FGM Architects (Chicago) is architect for the project.
