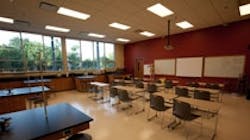A Green Upgrade
Crossroads College Preparatory School, St. Louis, is an independent private school serving students in grades 7 to 12. When the school was faced with expanding enrollment, the administration decided to build a new wing and remodel well-worn spaces in the school. The school recently earned a LEED platinum designation from the U.S.Green Building Council.
The project included renovating 18,046 square feet of the main school building, which formerly was a grocery store. The team also designed and constructed a new 9,079-square-foot addition to house a new library, and modern science classrooms for biology, physics and chemistry.
The project incorporated recycled materials, including the use of previously donated carpet for the library, and the diversion of more than 95 percent of the construction and demolition waste from the landfill by way of reuse and recycling centers. Other sustainable features: dual-flush water closets, an inclusive stormwater plan, 100 percent concrete paving and a solar hot-water system.
Architect was TR,i Architects (St. Louis). Vertegy (St. Louis) was a green consultant for the project.
