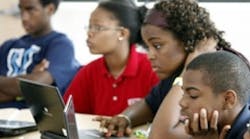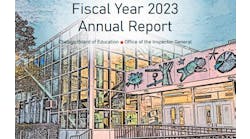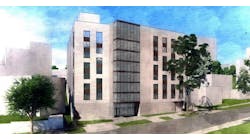If the world of education had a crystal ball, even its own visionary might feel a bit of uncertainty.
Perhaps one of the furthest ideas from the minds of those considering the future of education facilities is that in 50 years, there will be no education facilities. This possibility is discussed in “Educational Facilities Within the Context of a Changing 21st Century America,” a paper written by Kenneth R. Stevenson of the University of South Carolina and published by the National Clearinghouse for Educational Facilities in 2006.
The paper states that by the year 2055, “serious doubt exists that there will be a physical place called ‘school.’” One reason given for this belief is that 50 years worth of technological advancements will make it possible for students to have self-contained learning centers in their homes, giving them access to teachers and peers throughout the world, and at a price that would substantially reduce the costs of public education.
Only time will tell how much weight this projection holds. But for now, facility planners are gathering all the information they can get on technological advancements, student lifestyles and learning methods, and enrollment projections in order to define the trends that will guide the next generation of school and university design.
E conquers A, B and C
The past decade has shown the impact of technology on education, and one can only imagine the advancements that the next 10 years will bring. One trend education experts are seeing is a move toward a paperless campus. The School District of Philadelphia and Microsoft Corporation partnered to explore this and other possibilities for the future of education. In September 2006, they opened the School of the Future in Philadelphia.
The School of the Future is an almost paperless environment. An Interactive Learning Center replaces a traditional library. Students carry laptops instead of textbooks. Students have access to streaming media content on a variety of subjects from a variety of content experts. Administrators deliver announcements through live video broadcasts that each student can watch on his or her laptop.
In the classroom, a “virtual teaching assistant” provides teachers with online tracking to target student progress. Teachers can give assessments via computer during class. The software gauges the progress of each student and allows deeper instruction or review.
On the administrative side, the school uses online human resources tools for time reporting and payroll management, eliminating the need for paper forms.
Few schools are this technically advanced, but the School of the Future gives a glimpse of what is possible for the future of education. (See sidebar at right.)
“Technology isn't happening in a computer lab like it used to,” says Nicholas Garrison, principal at Hillier Architecture, Princeton, N.J. “It's happening in real time in real space, and it's happening wherever kids are.”
From a design perspective, this trend creates several needs that should be established in the master-planning stage of a project. “Educational Trends Shaping School Planning and Design: 2007,” also by Stevenson and published by NCEF states:
“In the digital age, it is more important than ever to consider the adequacy of electrical service, the number of Internet connections, type and configuration of local and wide-area computer networks, and the size and design of classrooms and media centers. Increased use of computers and other electronic resources affects the visual, thermal, acoustical and physical needs of these spaces. Controlling glare that interferes with viewing computer screens, installing sufficient cooling to overcome the heat produced by electronic equipment, and providing laptop charging stations and adequate sound treatment are critical to providing an adequate learning environment.”
Schools also may need to plan secure storage areas for technological learning tools such as electronic whiteboards, the paper states.
Centering on the student
Advancing technology is changing education, but the users of that technology — the students — are changing it as well. Whether at a school or university, students are sketching the blueprints for the future of education design through the way they learn, their study habits and their activity schedules:
-
Today's campus scene
At one time, a university campus safely could shut down at 11 p.m. or midnight, but these hours do not reflect current student lifestyles and study habits. Some students don't get out of bed until noon, so universities might have to reconsider the hours in which they staff their professionals, says Garrison.
“Where I see the real future happening is in the degree to which schools begin to accommodate the recent generation of kids who are working on a completely different activity cycle than what they are used to admitting,” he says.
Students continue their research well after librarians, administrators and computer technicians are gone for the day. Most of the e-mails college students send are written well after midnight, and this habit is trickling down to high school students as well. Students are staying up later and studying at all hours, so schools end up with a campus that is alive when everyone else is asleep, he says.
“The trend will be toward campus centers, libraries and seminar spaces being open all night and being staffed all night, so you will end up seeing a lot more libraries open 24/7,” says Garrison.
The Athenaeum at Goucher College, Towson, Md., which is scheduled to break ground this summer and open in 2009, is being planned as a 24/7 facility. The 103,000-square-foot multipurpose facility will be part library and part student center. It will feature an expansive library, along with information technology resources, space for performances and lectures, an art gallery, cafe and exercise facilities. A community service center will be situated at the center of the facility.
“Students can go in, work in groups, and be in a safe and secure place when it suits them to study together in teams,” says Garrison. “So the real question is how does the university staff that kind of facility.”
-
School days
In elementary, middle and high schools, student learning methods, rather than study habits, are shaping design trends. Group learning and project-based learning require students to re-situate desks and have more personal space in which to move. The trend toward these different learning methods could affect education design in two ways: larger classrooms and project rooms outside classrooms.
“It's a tough pill for school administrators to swallow because the building block of the school is the classroom, and if the classroom is 600 square feet to 1,000 square feet multiplied by how many classes you've got, you can imagine the impact on a school budget,” says Garrison.
The School of the Future was designed to accommodate students at different learning levels. Its central corridor, referred to as the “street,” has casual seating with small tables for one, two and four students to be able to work together so that students can be outside of the classroom working on a project. The walls off the street are glass panels for transparency throughout the school, allowing teachers to see from classrooms out into the street area to observe students.
Between two classrooms, the school also has special project rooms on the outside wall that are pullout rooms, says Scott Prisco, principal/CEO of The Prisco Group, Hopewell, N.J., which is the architect for the School of the Future. These rooms can be used for remedial instruction or for self-starters that might be ready for an advanced level of learning.
“You could have students working on independent projects in this small group room, and monitoring them is not a problem because of visual access,” says Prisco.
As research continues to prove that students in groups of 12 to 16 do better than those in groups of 20 to 24, schools may opt to reduce class sizes, says Garrison. This could create a need for more classrooms.
In anticipation of reduced class size, school designs of the future should master plan where additional classrooms might be placed if more teachers eventually are required, according to “Educational Facilities Within the Context of a Changing 21st Century America.”
The paper states: “Too often today's schools are constructed without consideration of future growth or change in curriculum or instruction. As a result, when new spaces are needed at an existing school, often it is cost-prohibitive and logistically difficult to do so.”
Strength in numbers
A look ahead at the next decade of census demographics also gives a hint about a trend that will help shape future education designs.
“From researching student demographics, we know that in the year 2012 and from that year on, there will be a dropoff in the number of graduating high school seniors that will be going to college,” says Erik Kocher, principal of Hastings & Chivetta Architects, St. Louis.
There are two opinions about what this dropoff might mean for education design.
One opinion suggests that a reduced number of students will leave colleges in even greater competition, spurring a rush to produce more elaborate facilities to attract prospective students. The second opinion is that colleges will build less and do less to improve their facilities because there will be less students to accommodate. In this case, colleges may be left searching for beneficial ways to use vacant facilities, says Kocher.
-
May the best facilities win
Post-secondary education institutions already face a competitive market and are perking up their facilities to nudge them across the finish line first.
“At least on the collegiate side, the trends that we see tend to be in facilities that are related to student life,” says Kocher. “The competition among schools has gotten fairly tight.”
Students no longer are satisfied with boxy residence hall rooms with metal basket chairs and cots with springs. A “culture of luxury” has arrived at college campuses, says Garrison. Top-tier schools realize that they must make certain amenities available to avoid losing students to neighboring institutions with bigger and better facilities.
“The new school has gourmet meals and fairly sophisticated living conditions, both technologically and with regard to simple amenities like bathrooms in every dorm room and television access all over the place,” says Garrison.
Campus dining facilities now have expanded menus with numerous food choices, as well as vegetarian and vegan options. Colleges are marketing the appeal of freshness, even to the degree of cooking food directly in front of students. Some campus dining facilities even serve food such as sushi, says Garrison.
Wellness centers where students both can get advice, and stay physically and spiritually in shape drives facility design as well and can serve as a recruiting tool.
In Ohio, most state institutions had spent significant amounts of money building or renovating recreation facilities; the University of Dayton, a private school, felt pressure to follow suit in order to compete for applicants.
The university built a 129,540-square-foot facility, nicknamed the “RecPlex,” which is nearly twice the size of the former facility. It includes classrooms for health and sports science, four courts for basketball and volleyball, a sand volleyball court, three glass-backed racquetball courts, two multi-activity courts, a climbing wall, an eight-lane natatorium, a whirlpool, an elevated indoor track, aerobics and cardiovascular rooms, locker rooms, and a lounge and juice bar.
The University of Dayton had the benefit of being one of the last ones done in the state, and it made the facility attractive through graphics and design, wayfinding and pool offerings, says Kocher.
-
Pulling double duty
If the number of students decreases in the future, some facilities that are in use now could be left vacant in a few years. Institutions that realize this possibility are taking measures to ensure continued facility use even in times of enrollment instability.
“With many of these schools knowing that in about five to six years, there are going to be less numbers, many have started doing outreach to the communities — everything from adult learning, to masters programs and night school programs — to generate income and also to fill the classrooms in the evenings because they recognize that eventually there will be less students available to fill the classrooms,” says Kocher.
Many schools already have taken steps to share their facilities with the community. This trend may continue in the future to compensate for reduced student enrollment and to encourage retiring baby boomers to continue to support education.
Year-round education is another possibility on the table to help institutions reap the greatest benefits from their facilities.
“I think it [year-round education] makes really good educational sense,” says Garrison. “I know for a fact that some schools are into double shifts, so that's another way to take the budget and get double duty out of schools.”
Teaching tools, learning models and student behaviors will continue to change, and education facility designs will mold around their trends. Some are close to home, while others are far-reaching, but all should be considered to ensure that tomorrow's facilities outlast the educational needs of today.
Sidebar: Best foot forward
The School District of Philadelphia and Microsoft Corporation teamed up to create a school that would showcase the latest technological advancements and truly explore the future of education. The School of the Future in Philadelphia opened in September 2006.
Although Microsoft provided human capital, strategic planning tools and organizational best practices, it did not donate equipment, software or money to build the $63 million school. The project was completed on a traditional budget with the hope that it could become a replicable model for other schools.
The school will enroll 750 students by lottery; there are no academic or discipline performance requirements for admission. The class of 2010 has 170 students; about 85 percent of the class is from low-income families, 98.8 percent are minorities, and about 12 percent have special needs. This environment represents a trend toward a “new majority” in demographics for future students, which is mentioned in “Education Facilities Within the Context of a Changing 21st Century America,” published by the National Clearinghouse for Educational Facilities in 2006.
It states: “Current projections indicate that by the year 2040, white children will comprise less than half the total youth of the United States. In fact, in combination, the historically minority school populations, Hispanics and African-Americans, will constitute the majority of American youth.”
High-performance elements in the school represent the current and future movement toward incorporating sustainable design in education facilities. The school has photovoltaic panels on the roof and integrated into the curtainwall system, a green roof, and a rainwater-catchment system, says Scott Prisco, principal/CEO of The Prisco Group, Hopewell, N.J., architect for the project.
A white coating on the roof and deciduous trees throughout the parking area lower the heat-island effect around the building. The HVAC system includes ice storage that creates ice during evening non-peak hours of electricity production, which is used during the day for cooling. A dual-duct system in the building allows for constant volume air ventilation, which is a quieter, more efficient way to deliver heating and air-conditioning, says Prisco.
The trend toward more sophisticated design also can be seen in the School of the Future. The central corridor of the school is a “street,” and everything off of the street has glass panels so students can always see what's happening in different areas of the school. Pigmented concrete brings a lively exterior environment within the building, and translucent panels throughout the clerestory create the feel of natural light coming into the street.
The school's dining area is similar to a food court in a mall. It's an open environment, with acoustic baffles hanging from the ceiling and interesting light fixtures.
The performing-arts auditorium has seating for about 450 students with two areas in the back where the floor and walls rotate to enclose and create two large group instruction rooms for about 120 students in each side. When separated, the auditorium still can hold 210 students for large-group instruction or a small performance because it's acoustically separated from the two large group rooms. The two group rooms have direct access to the main lobby area, allowing the community to use the building in the evenings. The rooms essentially are in use 24/7, says Prisco.
“This fell within a traditional budget compared to all the other Philadelphia schools so that it didn't have to cost more to design this — it was just innovative thinking,” says Prisco. “It was just an awesome team effort to create a truly dynamic environment.”
For information on replicating the School of the Future model, visit www.microsoft.com/Education/SchoolofFutureDownloads.mspx.
Sidebar: Final exam
When contemplating trends that may affect the future of education design, educators and planners should ask themselves:
-
What emerging educational practices affect the ways we think about schools?
-
How is the demographic composition of our community changing the way education should be delivered?
-
What will future taxpayers be willing to support?
-
Can education be delivered in a more efficient, effective manner?
Source: “Educational Trends Shaping School Planning and Design: 2007,” NCEF, 2006



