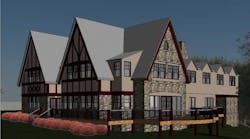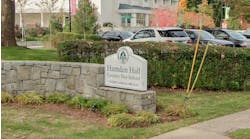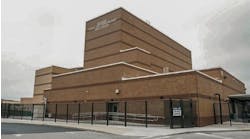Work has started on a project that will begin a new chapter for an historic building at Shattuck-St. Mary’s School in Faribault, Minn.
The Episcopal boarding and day school plans to remodel the 147-year-old Phelps Infirmary building into an on-campus inn called The Inn at Shattuck-St. Mary’s. The structure will also be expanded, allowing for meeting and conference space.
“Renewing our oldest building on campus and giving it new life as both an Episcopal retreat center and The Inn at Shattuck-St. Mary’s brings great pride and joy to our school community,” Nick Stoneman, the school’s president, said in a written statement.
Once a library and later a dormitory, the building was expanded and turned into an infirmary sometime before the 1920s. It was originally built in 1871.
The 18,500-square-foot space – of which about 10,200 square feet will be new space – will become a venue for the diocesan retreat and meeting center for the Episcopal Church in Minnesota.
The two-story facility will have a large meeting space with adjustable partitions, a catering kitchen, bar and lounge area on the first floor and 12 guest suites on the second floor.
The Opus Group is the general contractor. Construction started last month and should be finished by this fall. The school is hosting a live video feed of the ongoing construction.


