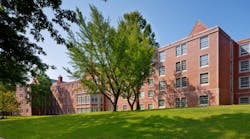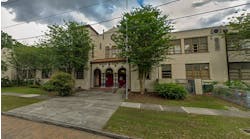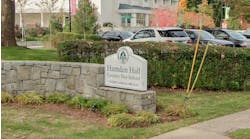John Carroll University recently restored and expanded its largest residence hall, modernizing the 50-year-old building in the process.
Incorporating modern amenities and living options at Murphy Hall while meeting the standards of the Secretary of the Interior for historic restoration – and doing it on a 14-month construction schedule – was one of the challenges overcome during the project, according to press release from Akron, Ohio-based Hasenstab Architects.
“These challenges were overcome by engaging the Offices of Residence Life, Enrollment and Facilities very early on in the concept development phase,” Carol Dietz, associate vice president of facilities at the university, said in a press release. “Early and constant review and planning were the keys to the success of the project.”
Tight floor-to-floor heights also left little room for firm to add the ductwork needed to convert the building to air conditioning, Hasenstab principal architect John Van Auker added in a statement. To maximize the available space, the ductwork was installed vertically and fan coil units were put in each room.
The 95,600-square-foot project created new room layout options and added wireless technology and electronic keycard access. The building was also designed to promote social interaction and convenience. Lounges and study areas were incorporated throughout the building, which also includes a kitchen and laundry facilities on each floor. A student health and wellness center was also added to the first floor.
The building is expected to receive LEED Silver certification, making it the university’s first LEED certified building. A few design elements that contributed to this distinction are insulated and reflective roofing, low-flow plumbing fixtures, rainwater collection for irrigation and energy-efficient lighting, electrical and mechanical systems.
“This project was very successful,” Dietz said in a statement. “The project has created the exciting living environment envisioned by the Office of Residence Life, while preserving the historic beauty of the campus.”


