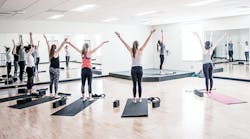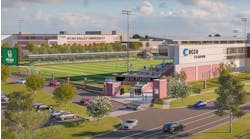Wake Forest University in Winston-Salem, N.C., has held a grand opening this week to celebrate completion of the final phase of the transformation of Reynolds Gym into the Wake Forest Wellbeing Center.
The university says the event introduced the Wake Forest community to more than 50,000 square feet of renovated space, including group fitness studios; multipurpose rooms for intramural and club sports; and a court for the women’s varsity volleyball team. The additions are part of a three-year renovation project to create a comprehensive wellbeing center.
A new 25-yard, eight-lane pool, surrounded by glass walls and three-story arched windows, is the centerpiece of the $60 million overhaul.
The original pool, built in 1956, was accessible only through narrow hallways and outdated locker rooms.
“I hope this is a place where all will be supported as they pursue a commitment to health and wellbeing," says Nathan O. Hatch, Wake Forest president. "May it be here where we build rewarding relationships, develop the ability to thrive in the midst of challenge and live with a deep sense of purpose.”
The entire wellbeing center, including the W.N. Reynolds Gym and the Sutton Center, is about 180,000 square feet, making it the second largest building on campus after Z. Smith Reynolds Library. About 85 percent of the Wellbeing Center is dedicated to fitness, recreation and social space. The remainder is offices, including Student Health Service, the SAFE Office, the Office of Wellbeing, Campus Recreation, and support services.
Phase II opened in August with new fitness equipment, a 3,000 square-foot open living room, a bouldering and climbing wall and fitness space for weight training and other activities. The Sutton Center, a two-story addition to the gym, debuted in 2016. With 46,000 square feet of space for fitness programming and campus activities, including two full-size gymnasiums, the Sutton Center is connected to Reynolds Gym by a floor-to-ceiling atrium.
Group exercise rooms on the second floor offer space for fitness classes such as Zumba, Cross training, Core and HIIT. The mind/body studio has a barre and a yoga wall. The mat room has wall-to-wall mats that can be unfolded for wrestling, martial arts or other practices. The cycle studio and large group exercise studio feature virtual reality technology to enable virtual instructors to teach classes. Students can connect their phones to the sound system to broadcast selected music in the fitness and multipurpose rooms.
The third floor is home to the Intramural/Club Sports office, as well as conference rooms and training areas.
The location of the Student Health Service within the wellbeing center “creates the possibility for collaboration on projects and programs and sharing information with students,” says Cecil Price, Director of Student Health Service. “Collaboration and sharing means students get better care from us.”
The top level of the wellbeing center is dedicated to volleyball. The renovated space for the women’s volleyball team features a new court, custom lockers, a kitchen/nutrition area, retractable bleachers, a video board, upgraded sound system, and new training room equipment.


