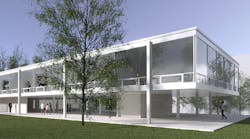Indiana University is planning to construct a building for its architecture school using a 1950s design by famed architect Ludwig Mies van der Rohe that was recently rediscovered.
The university says the building will provide space for the Eskenazi School of Art, Architecture + Design on the Bloomington campus. The 10,000-square-foot building was originally planned in the 1950s and is based upon a design by Mies, who is regarded as one of the founders of modern architecture.
University trustees approved plans for the building earlier this month.
Construction of the building is part of a $20 million gift to the architecture school from Sidney and Lois Eskenazi and will provide space for lectures, workshops, student collaborations and offices in a central location.
The building's design is reminiscent of many other Mies buildings. It is based on a little-known design by Mies, who in 1952 developed the concept for a glass-walled structure on the Bloomington campus.
"I am delighted that the new home for the Indiana University Eskenazi School of Art, Architecture + Design is in a structure designed by world-renowned architect Mies van der Rohe, one of the greatest architects of the modern era," University President Michael A. McRobbie says.
The original Mies design was not built in the 1950s and was largely forgotten until Sidney Eskenazi, who was an Indiana student in 1952, mentioned his knowledge of the design. After extensive research, plans and documentation for the building were uncovered. Those original designs will inform the design and engineering work for the planned new construction.
"This project will provide space that represents the entire school, giving us much-needed additional classrooms and offices for our growing programs, faculty and staff," says Peg Faimon, founding dean of the Eskenazi School. "This beautiful building in the center of our campus will become a collaborative hub, building the culture and community of the Eskenazi School."
The building is expected to be completed in June 2021. The architect is Thomas Phifer and Partners.


