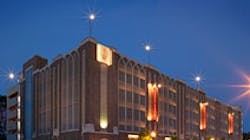Garage as Gateway
Saint Joseph University, Philadelphia, embraces its new six-story parking garage as a gateway to the campus.
Stone features and wood infill lend richness to the storefronts on the front side of the building, including the university bookstore, a coffee shop and a restaurant. An arcade on one end leads to an elevator lobby, creating a welcoming space, and a glass stair tower increases safety.
The facade is finished in thin brick, and expressive grillwork on the front terminates in a horizontal precast spandrel. On the top, metal trim forms nested lancets.
The architect is Burt Hill (Philadelphia).
