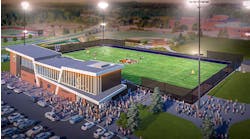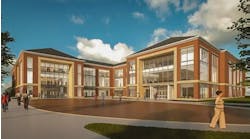Vanderbilt University in Nashville, Tenn., has broken ground on a $26.3 million expansion of its School of Nursing facility.
The university says the five-floor structure will house technologically advanced classrooms, conference and seminar rooms, student services offices, faculty offices and a state-of-the-art simulation teaching lab that will allow complex skills development and real-time feedback on students’ clinical nursing skills. The new space will be built on land between Godchaux Hall and Patricia Champion Frist Hall.
“This building is essential to our vision and our mission,” says Chancellor Nicholas S. Zeppos. “Our students deserve this. Our community deserves this. Our faculty have been waiting for this.”
Susan Wente, vice chancellor of academic affairs, says that in addition to its role in enriching student experiences, the building will make possible the advancement of nursing research and the university’s overall research mission by increasing space in Godchaux Hall for use by research faculty.
With nearly 900 students, the School of Nursing is one of the largest graduate nursing programs in the nation. Student enrollment has increased by nearly 50 percent in the last decade, and applications to the school have increased by 110 percent, says Linda Norman, the dean of the nursing school.
“The new building will accommodate the increased number of students, faculty and staff and ensure the school continues to attract and recruit the best students and faculty,” says Norman.
Construction of the 29,947-square-foot facility is expected to be completed in August 2018.
The project architect is Hastings Architecture Associates, and the contractor is D.F. Chase.


