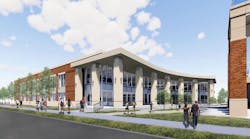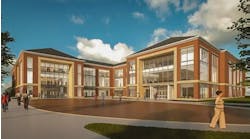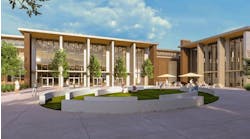The University of Memphis is ready to begin construction of the $30 million R. Brad Martin Student Wellness Center and Plaza.
The university says the center, scheduled to open in spring 2021, will be adjacent to the new $18 million Hunter Harrison pedestrian cable bridge/Alumni Mall Amphitheater and an $18.5 million, five-story, 1,140-space parking garage.
“The new Center for Wellness and Fitness was designed with the whole student in mind, integrating academic classrooms/learning, a demonstration/teaching kitchen, a healthy food café, fitness and fellowship under one roof,” says Dr. Richard J. Bloomer, dean of the University of Memphis School of Health Studies and the Student Wellness Center. “It will be just one more example of expansion on our campus to enhance student engagement and the overall user experience.”
The two-story, 74,000-square-foot facility will have features not previously available on the campus, as well as a more spacious environment. It will house a nutrition teaching kitchen, café, two academic classrooms, two basketball courts, strength training and cardiovascular fitness areas, four group fitness studios, functional training areas, an indoor track and an outdoor exercise patio.
Outdoor activity areas will be expanded to include a leisure pool, an additional field for intramurals and club sports, three tennis courts and a basketball court.
The existing Student Recreation & Fitness Center will continue to operate along with the new facility, with several improvements. The most significant will be the creation of the $10 million Mike Rose Natatorium, involving a complete renovation of the existing pool. This will result in a deeper and longer pool more conducive to lap swimming, and a new warm-water leisure pool.
Spectator seating in the pool area will also be expanded. The roof for the facility will be replaced as well, and other key mechanical systems will be upgraded. In addition to housing the natatorium, the renovate space will house several academic classrooms, four multipurpose courts for basketball, volleyball and badminton, four racquetball/handball courts and several other amenities.


