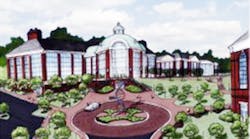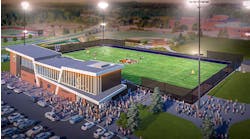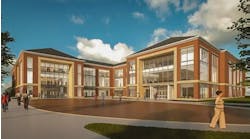High Point University in High Point, N.C., has announced plans for three large construction projects on campus—an arena and conference center, an undergraduate sciences building, and a residence hall.
The planned building projects will cost a total of $160 million and are in addition to many other expansion efforts that have been carried out to accommodate a student population that has tripled in the last 11 years.
The projects:
- A $70 million, 5,000-seat Arena and Conference Center will be built on the main campus. The arena will serve as the home of High Point’s men’s and women’s basketball programs, as well as a venue for major events and activities. Officials expect construction on the arena to begin in 2018-19. The conference center will seat up to 2,500 individuals and have the ability to be divided into smaller venues with lighting, sound and video for state-of-the-art presentations. A catering kitchen will be able to accommodate banquets for up to 1,500 people. The university also is considering the feasibility of building a hotel near the conference center.
- A $60 million undergraduate sciences facility will accommodate biology, chemistry, physics, mathematics, actuarial science and other programs. The building also will have a planetarium and may include a conservatory. Construction will begin in spring 2017.
- A $23 million, 150,000-square-foot residence hall will house 310 students and will be the 10th residential facility High Point has added since 2005.
High Point also will allocate several million dollars to cover site preparation costs for the construction.
The university's undergraduate enrollment has grown from 1,450 in 2005 to 4,400 in 2016. The campus has grown from 92 acres to 420, and in building square footage from 740,000 to 4 million.



