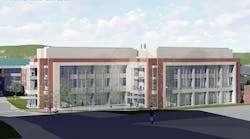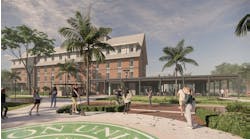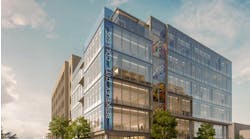Ohio University has broken ground on a $42.6 million classroom building to house the Department of Chemistry and Biochemistry.
The Athens News reports that the 69,000-square-foot, three-story classroom facility is being constructed in a former parking lot on the Athens campus.
"The architects, planners, staff and faculty have all been involved in the collaborative discussions to develop an exciting new facility for chemistry,” says Stephen C. Bergmeier, Professor and Chair of Chemistry and Biochemistry. “We are excited for the project as it will complement the core strengths of the department and enable us to achieve our full potential for the 21st century."
The first phase includes moving undergraduate instructional laboratories to the first floor of the new facility, the university says. The instructional labs will open to light-filled student collaboration spaces, an environment designed to support student and faculty interaction by providing a variety of work areas in different settings.
The first floor of the new building also will have a space for shared research instrumentation, and will put research activity on display next to the undergraduate student labs. Upper floors will feature laboratories and offices, as well as collaboration and conference rooms.
Officials say the construction is the first step in establishing a new campus research corridor. The university also is planning a new classroom building for the College of Osteopathic Medicine, along with renovations that will provide space for the College of Engineering on that part of the campus.
The new classroom facilitiy is the first phase of development. Phase two of the project will involve renovating a portion of Clippinger Hall for roughly $26.7 million; another phase will renovate the rest of the building for another $26.7 million.
The building is planned to open in summer 2020.


