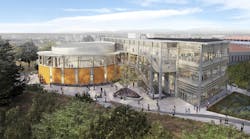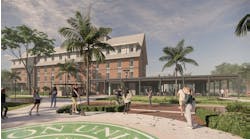Construction will begin this month at the University of California, Irvine, on a high-tech classroom building designed to accommodate the burgeoning student population and to facilitate collaborative, multidisciplinary teaching and learning.
The university says the Anteater Learning Pavilion is a $66.9 million project that is scheduled to open in 2018.
An elliptical, two-story structure will contain two active-learning lecture halls—one with 250 seats stacked above another with 400 seats—positioned alongside Aldrich Park. A main-entrance bridge and central courtyard accessed from Inner Ring Road and Ring Mall will function as a general gathering space.
A three-story structure with daylighted classrooms and offices on one side and a “mixing hall” on the other will provide seating for informal interaction among students. In addition, a variety of flexible, reconfigurable spaces will be included to serve diverse users.
Collaboration spaces such as lounges, breakout rooms and nodes—small seating areas for spontaneous conversation—will be placed througout the pavilion. Extensive use of glass walls will admit natural lighting and create a feeling of openness to exterior public walkways and plazas.
“A central pillar of our strategic plan is to foster excellence in teaching and learning,” says Cal Irvine Chancellor Howard Gillman. “That commitment is now exemplified in this magnificent building, which will feature lecture halls, impromptu conferencing spaces and the latest technology. I’m excited by the opportunities.”
The new classroom space will be designed and equipped to promote active learning, in which students engage and participate more energetically with materials and collaborate with each other.
The project will incorporate energy-saving and sustainable elements; it is targeting LEED Platinum certification.
The Anteater Learning Pavilion is part of a construction boom that has responded to the growth of student and faculty populations. Recent additions have included the six-story Mesa Court Towers housing complex and on-campus headquarters for the Division of Continuing Education.
The architect is LMN Architects, and the builder is Hathaway Dinwiddie.


