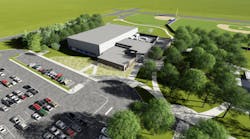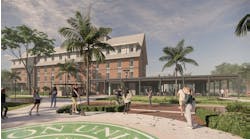Muskegon Community College has completed construction of $14.1 million health and fitness center on its Muskegon, Mich., campus.
Mlive.com reports that the 52,400-square-foot Health and Wellness Center will open to students in January.
Construction costs came in $1 million under budget—money that will be dedicated to other construction projects on campus and placed in college reserves, College President Dale Nesbary says.
The center is about one-third gym and two-thirds classroom and office space.
It will house the college's health, physical education and recreation department; the medical assistant program; and athletic department office. It features a fitness center, indoor running track and regulation wood floor gymnasium.
The center also has a health simulation lab for students in nursing, respiratory therapy, and medical assistant programs; several collaborative learning spaces; large and small classrooms; and the Ron Gaffner Multipurpose Room.
The facility will also accommodate the Mercy Health Partners Quarterline Primary Care Center, which is a collaboration between the college, Mercy Health and Grand Valley State University. The primary care center contains eight exam rooms, a treatment room and a lab. It also will provide nursing and medical assistant students with opportunities for required clinical hours.


