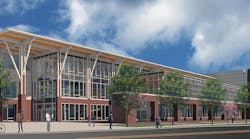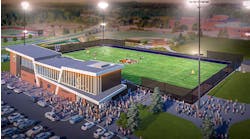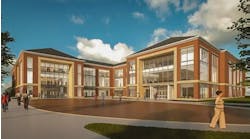East Carolina University has opened a new student center that will serve as a gateway to its Greenville, N.C., campus.
The university says it cost about $122 million to construct the 220,000-square-foot Campus Student Center. It replaces the outdated Mendenhall Student Center, which opened in 1974.
The university envisions the new building as a multipurpose venue for cultural, educational, arts, recreation, and hospitality uses.
“This facility will serve as the living room for our students for generations to come,” says Virginia Hardy, university vice chancellor for student affairs. “The Student Center will also have a direct impact on the success of our students because this building literally opens doors to new relationships, collaborations and leadership opportunities.”
The center has eight dining and retail venues; multiple lounges, study rooms, and a gaming center; multipurpose conference space; a 250-seat black box theater; a 14,000-square-foot ballroom, dividable into three rooms; and a five-level, 724-space parking deck
The building also provides an expanded space for the Ledonia Wright Cultural Center, where the university exhibits and stores its collection of African and African American art.
A 10,000 square-foot commons provides a Main Street artery with natural gathering spots. This two-story connector links the residential buildings along 10th Street with the campus core.
Natural light fills the internal spaces and reduce energy consumption from interior lights. Smart-glass windows respond via sensors to the level of sun exposure and adjust tint and shading to control temperature and the amount of light coming into the building.
The design also creates a new front lawn and center for university gatherings. A 42-foot-wide outdoor LCD screen will show East Carolina sports and other events.
The architect is Perkins+Will.


