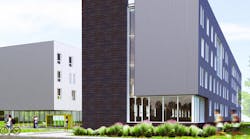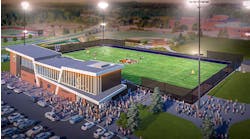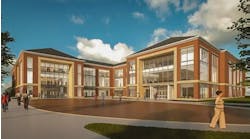Lawrence Technological University in Southfield, Mich., has broken ground on a new 95,000-square-foot residence hall.
The university says the $15.3 million building will be four stories tall and include space for about 320 students and housing staff.
When the new facility opens in fall 2018, Lawrence Tech will have more than 1,000 students living full-time on campus.
University President Virinder Moudgil says the additional student housing is a sign of the Lawrence Tech's continuing transformation from commuter-only school to residential campus, the design of the residence hall "encourages social interaction and an enhanced community orientation,” he says.
The new student housing will be built between two existing residence halls – the Edward Donley Residence Hall, which opened in 2002 and houses 210 students, and the Lloyd E. Reuss Residence Hall, which opened in 2015 and houses 150 students. Lawrence Tech’s first residence hall, University Housing South, a nine-story building that houses 390 students, opened in 1977.
Joseph Veryser, university architect at Lawrence Tech, says the school's goal was “to cluster undergrad housing in the heart of the campus to better enable entering freshmen to become part of a community and a part of campus life. The principle is one of closeness to one another and closeness to campus activity and core support areas such as food service, bookstore and library.”
The project architect is inForm Studio, a firm founded by Lawrence Tech alumni.


