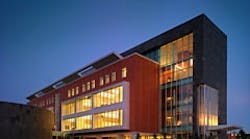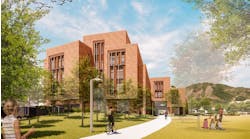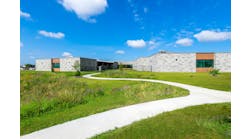The notion that sustainable design always means higher costs has many schools and universities hesitant to adopt green building practices. However, the decision not to go green may end up costing more in long-term operating costs. Education institutions should take an integrated approach to sustainability, incorporating it into the building process and choosing sustainable design features that reduce construction and operating costs over the life of a building.
Long-Term Impacts
When budget and sustainability are a priority, architects should design a project with a comprehensive understanding of how the final building systems will operate and make thoughtful design decisions that will enable these systems to work together to serve multiple purposes.
Although individual sustainable design features may seem expensive on their own, looking at their cost impact on other systems can help justify the cost. The building envelope is one area that greatly affects the rest of the building, providing numerous opportunities for long-term value. Making careful design decisions here, such as installing high-performance windows and a reflective white roof, or adding insulation, will help reduce the size of mechanical and electrical systems, save money upfront and lower utility costs down the road. This money can be put back into programs or utilized to incorporate other design features.
Another design element that offers multiple ways to recoup costs is daylight harvesting. It lowers utility costs and energy usage by increasing the daylight brought into a room, thus decreasing the need for artificial lighting. Window placement and glazing, creative use of interior and exterior materials and surfaces, light shelves, skylights and multidirectional lighting push the maximum amount of natural light into a space. By focusing on indirect natural light, a design will provide the best quality of light and avoid the heat load from direct sunlight.
Although daylight harvesting may be more expensive to install because of the additional materials and technology it requires to operate, it has been reported that on average, it can save 10 to 30 percent in energy costs with even greater savings possible. Additionally, it provides the daylight that improves the learning space for students.
Premium, but not costly
Although some green features have a higher upfront cost than their non-sustainable counterparts, certain design decisions may promote sustainability at no extra cost.
For instance, building orientation, geometry and existing site features affect what kinds of green design features can be used. When money is tight, many educators’ first reaction is to reuse an existing school design. However, using an existing prototype without making adjustments to fit the site may result in a building that does not perform to its maximum potential. Small adjustments made early in the design process, such as rotating the building orientation or changing the geometry, cost nothing and will enable designers to incorporate green design strategies, such as daylight harvesting and irrigation systems. Careful evaluation of the site as well as energy modeling will help designers determine how the building should be situated to function most efficiently.
The roof is another area in which sustainable design can be incorporated at no extra cost. Installing a highly reflective white roof costs the same as a dark roof surface, but decreases heat gain and, thus, utility costs.
Promote User Awareness
Every design decision is important, but when it comes to how the building operates, educating building users to be environmentally aware is just as critical as thoughtful design. A building can be designed with sustainable features meant to decrease energy usage, but if students and teachers do not understand how to use them, the features will not work to their maximum potential.
A recent trend at many schools and universities is to incorporate the sustainable design features into the curriculum and students’ day-to-day life so that the building itself functions as a tool to teach students about the principles of sustainability. Existing site features can be utilized for science gardens or eco-ponds, and then used to teach students concepts about math and science. Installing monitors in common areas that display energy- and water-usage data helps students and teachers understand their direct impact on energy usage. Schools can use this data to design curriculum or even promote friendly competition between grade levels, residence halls or teams to see who can use the least amount of energy.
By establishing concrete, well-defined goals, working with designers to make careful decisions, and taking into account how these decisions affect one another, educators will find that it is possible to have a facility that fits their educational needs, their desire for sustainability and their budget.
Sidebar: Substantial Savings
The Denton (Texas) Independent School District wanted to revise the design of an elementary school in order to reduce the construction costs and minimize operating costs. In response, the design team evaluated how each design feature affected the comprehensive design and reorganized the design for structural efficiency, while maintaining quality. The substantial savings on construction in turn made it feasible to include more sustainable features. Key to this integrated approach was a simplified roof design. Utilization of a geothermal HVAC system greatly reduced penetrations of and required access to the roof, enabling cost-savings features such as deletion of parapets and internal drains.
This, in turn, inspired the concept of utilizing a bioswale to collect rainwater flowing unrestricted off the roof, resulting in further savings by eliminating a traditional underground storm collection. The bioswale and surface water from parking lots discharge through a dissipater and natural vegetation to an eco-pond, previously existing on the site as a stock pond. Expansive windows provide for daylight harvesting in classrooms, resulting in significantly lower energy costs and a reduction in the number of light fixtures by one-third. Metering devices evaluate performance and measure savings in each area.
In the end, the district cut operating costs by more than half, resulting in an average annual savings of $43,000. Sustainable features, such as the eco-pond, are incorporated in the curriculum.
Sidebar: Certification without compromise
The design of the College of Education and Human Services at Central Michigan University in Mount Pleasant had a project budget of $50 million based on an established program, but the university also wanted to pursue LEED silver certification without compromising the program or budget.
System integration, evaluating the building envelope, building orientation and equipment efficiencies to minimize MEP system sizing were considered.
The resulting design reduced the MEP systems cost by $700,000 and the annual operating cost by at least 28 percent. These initial cost savings were used to maintain building program goals and achieve LEED certification through features such as a terra-cotta rain screen, vegetated roof and well-placed solar shading. In fact, the integrated system design helped the facility exceed expectations and achieve a LEED gold rating at no additional cost to the project.
Corona, PE, LEED AP, and Hoyle, AIA, NCARB, LEED AP are both principals at SHW Group, one of the nation's largest educational architecture and engineering firms. Corona works out of the firm's Michigan office and can be reached at [email protected]. Hoyle works out of the Plano, Texas, office and can be reached at [email protected].


