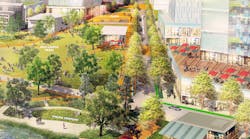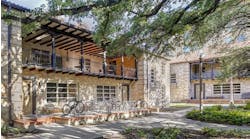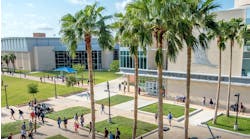The Seattle City Council has approved a 10-year master plan for the University of Washington that calls for a massive growth, including a high-rise “innovation district.”
The Seattle Times reports that university’s master plan for its Seattle campus envisions up to 6 million square feet in new construction to accommodate another 7,000-plus students and employees.
The council approved the plan with a number of conditions, including a more aggressive goal for reducing car commutes than the university had proposed. The legislation says the university must have no more than 12 percent of students and employees commute by driving alone by 2028. The university had proposed 15 percent.
When council members gave preliminary approval to the plan in September, they included a condition that the university build at least 450 units of affordable housing for its lower-wage employees.
The university subsequently agreed to build the housing, but asked that the legislation treat the construction as voluntary rather than required. The council changed the legislation to reflect that.
An alliance of neighborhood associations, environmental groups and labor unions pushed for the driving and housing requirements.
Councilmember Rob Johnson, who spearheaded the council’s consideration of the master plan, says the growth will help the university advance economic opportunity for Seattle residents.
The master plan calls for half the growth to take place in West Campus. The university wants to build high rises there where students and researchers can partner with companies, governments and nonprofits to start new projects and businesses.
High rises as tall as 17 stories would be erected in West Campus and in South Campus, around the medical center, the plan states.


