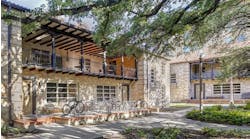The architectural team of OMA and KOO LLC has been named the winner of an international competition to design a Center for the Arts on the University of Illinois at Chicago campus.
The university says the OMA/KOO design was chosen from three finalists; in all, 36 entrants took part in the architectural competition. The firms were asked to produce compelling designs that not only represent the innovative work of the schools in the College of Architecture, Design, and the Arts (CADA), but also contribute to the university's mission as an urban public university.
“We were fortunate to have three spectacular proposals, but OMA/KOO’s is exemplary in the way it provides physical and visual access to each stage of the dynamic process of creative production, reinforcing UIC’s mission to share knowledge with the broader world,” says Walter Benn Michaels, interim dean of CADA. “This design both creates a central space for thinking and making and provides a vivid image of the innovative work of the schools of the college.”
The other finalist teams were Johnston Marklee/UrbanWorks and Morphosis/STL.
The center will be built on the east side of campus in a vacant location known as Harrison Field. Visible from major expressways as well as from downtown Chicago, and accessible from a nearby rapid transit station, the OMA/KOO building will be a landmark that bridges the city's West Loop and the campus.
The university is seeking public funding and private donations to raise the projected $94.5 million construction cost.
Shohei Shigematsu, a partner at OMA, says the design has been inspired by the campus’ original designer, Walter Netsch.
"Our design focuses on fostering dialogue between performance and the public — the new building will be a connector between the city and UIC’s urban campus,” Shigematsu says.
As a public, urban hub for performance and gathering, and a home for the School of Theatre and Music, the project required an 88,000-square-foot building with a 500-seat vineyard-style concert hall and a 270-seat flexible mainstage theater, as well as instrumental and choral rehearsal halls and theater production shops. Also included are supporting facilities, a donor lounge, a small café/jazz club and exhibition space.
OMA/KOO’s design proposes two towers: a student tower that faces the campus and opens to a performance park, and a public tower that looks to the cityscape and opens to a screening plaza. Large ramps flow from the street to an “accessible topography of performances” on the second level, connecting the outdoor and indoor performances spaces, including the concert hall between the towers, and the Phase Two mainstage theatre.
The center will have a translucent, tent-like roof with embedded photovoltaics that will cover the concert hall and the mainstage theatre.


