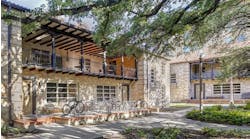Construction is underway on a major expansion of University Hospital for University of Missouri Health Care (MU Health Care) in Columbia, Mo. The $203 million project will create a 300,000-square-foot addition with a patient care tower, 90 private rooms and a replacement facility for Ellis Fischel Cancer Center. The eight-story addition will be completed in late 2012 and is part of Phase I of MU Health Care’s 2006 Master Facility Plan.
Situated at 1 Hospital Drive, University Hospital is a 307-bed, tertiary-care center that provides a full range of medical and surgical services. The Frank L. Mitchell Jr., M.D., Trauma Center is the only Level 1 trauma center in Mid-Missouri and the only Level 1 trauma facility in the state that serves children and adults.
When completed, the addition will host 12 operating rooms and 90 private patient rooms. The new Ellis Fischel Center will replace an out-patient facility; the 100,000-square-foot facility will cover two floors and host two linear accelerators, two magnetic resonance imaging rooms, two CT scanners and one PET/CT.
The expansion will create more efficient space to improve the delivery of healthcare with a life-affirming focus on patients and their families. Daylight and views oriented to the exterior are primary features of each floor. An outdoor healing garden and courtyard will center the facility on the main entry level and provide a respite area for patients.
MU Health Care is seeking LEED certification for the addition, which will reuse stonework from a demolished building on campus.
The project was designed by HOK (St. Louis). JE Dunn Construction Co. (Kansas City, Mo.) is construction manager.

