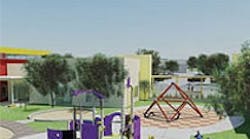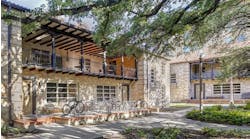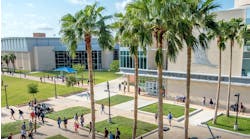Los Angeles Community College District broke ground on Los Angeles Valley College's $11.2 million, 26,000-square-foot, three-structure Child and Family Complex in August 2008. It is the first and only complex in the district that will house three child development-related divisions under one roof. Once complete in winter 2009, the complex will include a new Child Development Center (CDC), Child Development Department (CDD) and Family Resource Center (FRC).
"This is a wonderful resource for our students and our community," says Susan Carleo, president. "This facility will provide our students with a unique learning experience, and our community with a focal point for childcare resources."
The CDC and CDD complexes will house distinct functions, but they have a strong commonality in the development of young children. This working synergy is reflected in the layout of the site; each area will have its own separate entrance and facilities, but together form a protected courtyard for the children.
The new FRC will focus on training early-childhood workers and provide family support services for students, staff, faculty and community families with young children. The CDC will serve about 192 children from newborn to school age.
The Child and Family Complex is part of the college's $270.4 million in bond construction monies to modernize, upgrade and renovate the campus.
The architect for this project is Carde Ten Architects (Santa Monica, Calif.).



