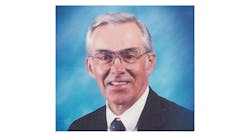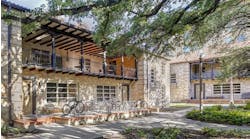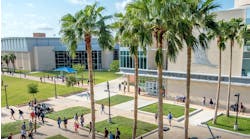A newspaper recently featured an article called "Shopping for a School." It states that whether you’re sending a child off to kindergarten, high school or college, parents should learn everything about the schools they are considering:
•Check the website for an introduction to the school, curriculum, parent organizations and student achievements.
•Attend open houses and visit during the school day to observe classes, library and hallways.
•Consider class size and if your child will get the attention needed.
•Learn about the counselors, special-education programs and gifted programs.
•Visit the cafeteria.
•Check out the recreation facilities.
•Find out about transportation.
•Investigate before- and after-school programs.
•Talk with other parents who have students at the school.
•Talk with teachers.
•Ask about parental involvement.
•Attend a sports event and observe the behavior of the students, athletes and coaches.
These are excellent tips, but what about the site and building? Architects are concerned about the health, safety and welfare (HSW) of occupants. Parents, administration and staff should be, too.
Each state has registration laws governing architects and engineers to safeguard the HSW. HSW relates to the structural integrity or soundness of a building or building site to protect the general public:
•Health: All aspects of architecture that have salutary effects among users of buildings or sites and address environmental concerns. Examples include accessibility, acoustical systems, energy efficiency, heating, cooling, ventilating, plumbing, fire protection, electrical systems and materials.
•Safety: All aspects of architecture intended to limit or prevent accidental injury or death among occupants of buildings or sites. Examples include codes; regulations; natural hazards involving geological, hydrological, atmospheric and climate (earthquakes, tornados, hurricanes, snow, cold, heat, floods); and life-safety systems-suppression, detection, alarm standards, provisions of fire-rated egress enclosures, automatic sprinkler systems, security design, school safety, security systems and stairs with correct rise-to-run proportions.
•Welfare: Aspects of architecture that engender demonstrable positive emotional responses among, or enable equal access by users of buildings or sites. Examples include the building design and materials, methods and systems, construction contracting, ethics and regulations governing practice of architecture, preservation, adaptive reuse and the study of environmental issues.
HSW involves the physical and educational adequacy of buildings and sites. Many HSW features are hidden within the structure, behind walls, above ceilings and cannot be visibly detected. However, many HSW features are visible, such as:
•Extent of school safety and security surveillance around the site and in the building, including video, sound, lighting and lockdown.
•Ease of bus, auto and pedestrian traffic patterns to, on and from the site, as well as conflicting vehicular traffic patterns.
•Design and accessibility of the playground, physical-education fields, athletic fields and public bleachers.
•Accessibility features on the exterior and interior, including canopy protected entry from the curb into the building.
•Life-safety features, including ease of movement through corridors and exiting throughout the building.
•Classroom design features including lighting, room size, exiting, ventilation noise and acoustics.
•General overall physical condition and maintenance of the site and building exterior and interiors.
Rydeen, FAIA, is an architect/facility planning specialist and former president of Armstrong, Torseth, Skold & Rydeen, Inc. (ATS&R), Minneapolis.


