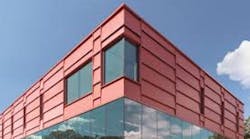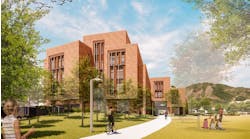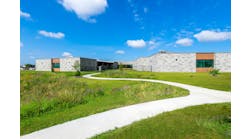Swarthmore College officially opened its newest building, “the Matchbox,” a 21,000-square-foot fitness, wellness, and theater space that school officials say, not only reflects the school’s commitment to community health, but also to environmental sustainability.
The central ethic of the Matchbox project was “reuse,” said Jules Dingle, principal architect, in a press release. The facility was built on the foundation of the former squash courts and shares their concrete retaining wall, a design consideration that prevented nearly 28 tons of material from having to be sent to landfills.
Other components of the squash courts were also reused, according to the school website, including the tongue-and-groove maple from the court walls and floors. These became a reception desk, donor plaques and entryway finishes. Court benches were transformed into locker room cubbies. More salvaged wood was used on other campus projects, including radiator covers in the president’s office.
Other repurposed elements included the large, red paneling from the exterior of the third floor, which was used to adorn interior walls and cubbies. In addition, during construction builders happened upon a pile of stone rubble in the woods that was used to construct a stone wall that constitutes a third of the building’s exterior.
Other sustainability features include measures to protect a campus creek from stormwater runoff, restoration of impervious surfaces to green space, and technology to customize heating, cooling, and lighting of the Matchbox based on time of day and occupancy.


