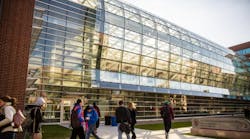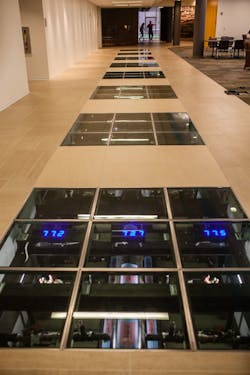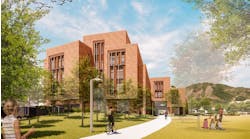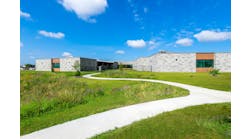In its effort to become one of the most sustainable urban campuses in the United States, Loyola University recently opened its Institute of Environmental Sustainability (IES). The goal of IES is to become a closed-loop urban agricultural community, a net-zero sustainable environment where people live, work and grow their own food, according to a press release.
The new center showcases a number of eco-friendly features, including natural light and views from nearly 400 large, high-performance windows.
Solomon Cordwell Buenz of Chicago and Chicago-based Halverson and Partners Structural Engineers co-designed the complex to achieve LEED Gold certification through the U.S. Green Building Council. The IES complex will contribute to a 50 percent decrease in energy consumption from the ASHRAE’s standard energy baseline, according to LUC’s Office of Sustainability. The window systems were installed by Wausau Window and Wall Systems.
IES includes Wright Hall, an existing 11-story structure in which three lower levels were renovated and expanded to allow it to house the Institute of Urban Environmental Sustainability (IUES), and the newly constructed San Francisco Hall, a 357-bed freshman and sophomore student residence. The areas are connected by a three-story glass atrium. The adjacent new six-story DeNobili Hall completes the IUES compound.
The IES space includes classrooms, research and teaching laboratories, a clean energy laboratory, an aquaponic farming display and more. The adjoining six-story, 215,000-square-foot San Francisco Hall offers traditional freshman double rooms with an online dashboard that will show real-time energy use by floor, and facilitate competitions and conservation among residents.
A three-story student amenities atrium unites the IES facilities and includes a dining hall, large lobby, recreational spaces and a 3,700-square-foot greenhouse. The atrium harvests energy through a photovoltaic power system. Its glass roof is designed on a slope so water that falls upon it will be collected in a huge cistern underneath the facility. This water will be reused for irrigation in the facility’s greenhouse.
IES will make use of 92 geothermal wells that run 500 feet deep. This will provide heating and cooling energy for the facility and represents the largest geothermal system within the City of Chicago. Moreover, IES’s initiatives are reflected across the entire Loyola campus, including:
- A biodiesel program
- Clean Air/Clean Water monitoring
- A Healthy Homes Initiative
- More green roofs than any other university in the Midwest
- Loyola’s Lake Shore Campus keeping more than 10 million gallons of stormwater out of the combined sewer system, protecting the Chicago River and Lake Michigan
- An A- rating on the 2011 Sustainability Report Card of the Sustainable Endowments Institute
- A ban on bottled water
- The introduction of a community farmer’s market and other student-led changes to programs and policies
Construction began on the IES in October 2012 and was completed in time to welcome students for the 2013-14 academic year.



