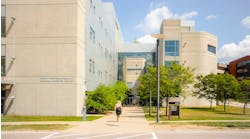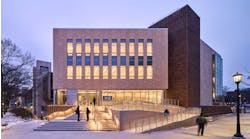Collaborative learning environments will be a hallmark of Stinson Remick Hall, the new engineering and nanotechnology facility for the University of Notre Dame's College of Engineering, Notre Dame, Ind. The facility will include an interdisciplinary learning center, the Notre Dame Energy Center and a nanotechnology center, and will house both undergraduate programs and various research activities for the College of Engineering. The university broke ground for the new facility in November 2007.
The building is designed to fit architecturally within the university's Gothic style, character and campus culture. Its design will create spaces that foster collaboration, experiential learning and discovery where, in addition to classrooms, students and teachers are likely to find enclaves with comfortable chairs and wireless Internet access. The architect is studying the flow and movement of people inside and outside the building, and creating spaces accordingly.
Rather than hiding and separating activities behind opaque walls as in traditional facilities, parts of the new building will be wrapped in glass envelopes, allowing people to see what is going on through double-glass walls, including many of the building's technical functions that normally might be hidden.
The architect is BSA LifeStructures (Indianapolis).
Start: November 2007
Est. completion: Late 2009
Project area: 161,000 sq. ft.
Est. cost: $69.4 million

