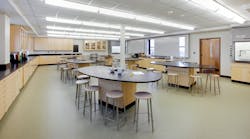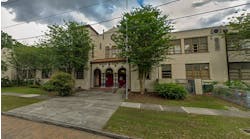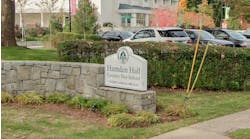The $7.5 million St. Dominic High School Science & Technology Building project in Oyster Bay, N.Y., consisted of a renovation and conversion of a 60-year-old residential convent structure into a modern education facility.
The conversion included exterior renovations and repairs, new entrance canopies, an elevator addition and other accessibility improvements, new MEP systems and a new telecommunications infrastructure.
The school houses six science classrooms with adjoining prep rooms and virtual/remote learning classrooms. The building also includes a “reflections room” for quiet meditation, TV studio, teachers’ lounge, assistant principal’s office and ADA-compliant bathrooms. The lower level has a general science classroom shared by elementary and high school students. High school and middle school classrooms are on the upper levels.
The greatest design challenge was to efficiently convert the convent’s small sleeping quarters, work rooms, gathering facilities, and chapel into modern educational spaces. Existing internal walls were removed and each floor’s plan was organized around a single-loaded corridor, which opened more space for science rooms.
BBS Architects, Landscape Architects and Engineers (Patchogue, N.Y.) is architect for the project. TRITEC Building Company (Setauket-East Setauket, N.Y.) is construction manager.


