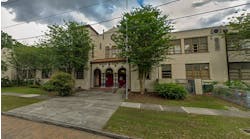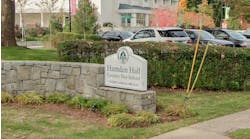A renovation and revitalization project has transformed a former printing facility and an adjacent property into the Alliance Francaise de Miami, a not-for-profit organization whose mission is to promote the French language and culture through the operation of a language school and other educational activities, encouragement of international travel and cultural exchanges.
The cultural and educational center houses 14 classrooms; a reception area/lobby atrium; library; bookstore; a large multipurpose and event space; offices; two meeting rooms; catering kitchen; and a retail component that includes a sidewalk cafe, travel agency and hair salon.
The design challenge was to economically rehabilitate two old industrial structures to accommodate new uses, all while creating an exciting, fresh image for the center. The buildings were renovated and reused in order to take advantage of existing resources and to maintain some of the original character of the older building's facade on the streetscape.
The color palette was influenced by the colors of the French flag: blue, white and red. The red- and blue-clad towers read through from the exterior to the interior, as a contrast to the sloping white roof and predominately white walls. The interior finishes are simple and were chosen for durability, ease of maintenance and budgetary considerations. Natural light was an important design concept.
The architect is Hellmuth, Obata & Kassabaum, Inc. (Miami), and the general contractor is Mc Gowan Builders, Inc. (Coral Gables, Fla.) Structural engineer is Bliss & Nyitray, Inc.
Location: Miami's “Little Havana”
Project area: 15,000 sq. ft.
Cost: $3.1 million

