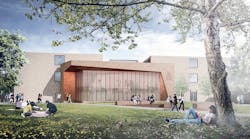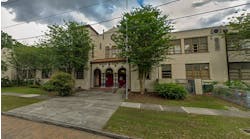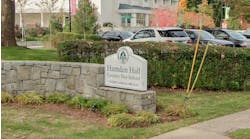Winona State University is repurposing three buildings on its Winona, Minn., campus to create a new home for its College of Education.
The $25.2 million project will establish Education Village, which the university envisions as a mini-campus for teacher education. It is scheduled to be completed for the fall 2019 semester.
The design seeks to create a cohesive identity out of 100,000 square feet of space in three buildings constructed in different eras. The goal is to provide cutting-edge learning spaces while retaining the historical integrity of the buildings.
Winona's College of Education trains prospective teachers using the Winona Model, which focuses on early clinical experiences in real-world situations.
Education Village will have a spectrum of learning environments that embody the history of American education, ranging from classrooms with blackboards, to the most advanced, technology-enabled active-learning classrooms, STEM labs, maker spaces, and special-education classrooms.
Wabasha Hall, the new main hub of Education Village, will function as a learning lab and gathering place. It will have a large atrium addition, as well as experimental classrooms, a child-care center, counselor-education facilities, and breakout spaces for group work.
Wabasha Rec, a former gym, will house physical-education and adaptive-sports teaching programs.
Cathedral School, a schoolhouse built in 1929, will preserve low-tech classrooms relevant to existing American schools, and house post-graduate teacher-development functions, administrative offices, and the dean’s suite.
The architect is LEO A DALY, and the construction manager is Kraus-Anderson.
Video from LEO A DALY:


