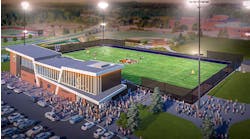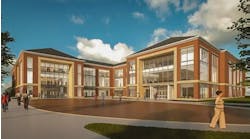Episcopal High School, a 435-student boarding school set on 130 acres in Alexandria, Va., has planned a 60,000-square-foot gymnasium addition that will triple the size of its existing facility. It is scheduled to be completed by August 2009.
The gymnasium opened in 1939 and is one of several traditional brick structures within the scenic campus. The addition will include a new auxiliary gymnasium with two courts, a fitness center, team-meeting room, boys' and girls' locker rooms and a hall of fame area with a display space. The school also will renovate 20,000 square feet of the ground level of the existing gymnasium, including the visitors' locker room area, training spaces and equipment storage.
The architect is Cannon Design (Arlington, Va.).

