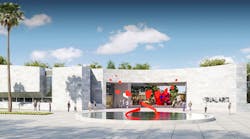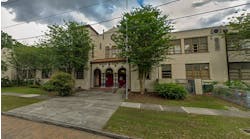Cal State Fullerton has embarked on a $66 million project to remodel and modernize the six buildings in the Visual Arts complex on campus.
The Orange County Register reports that the renovations are scheduled for completion in 2022.
“We have one of the largest Visual Arts departments in the CSU system,” with 1,600 students, says Arnold Holland, associate dean of the Visual Arts Department. “And we have problems that we’ve literally outgrown the space. We have to grow.”
The building upgrades will add another 4,500 square feet to the complex.
Visual Arts faculty and students have long complained that the complex, which was built in 1969, is out of date and not very noticeable or accessible.
The university says the modernization will fully renovate all six buildings in the complex and will correct functional, building code and programmatic deficiencies. It is being designed to meet program needs for another 50 years.
Holland says the department wants the Begovich Gallery to be closer to the center of the College of the Arts promenade, so students or visitors who go to a theater or musical performance can go right to Begovich or another art gallery.
In addition, the type of classroom space needed has changed since the buildings were constructed. The curriculum is not just paint-based art anymore, and there is a need for a digital- and media-focused environment.
“Those programs don’t require studio spaces like painting and glass art do,” Holland says. “We need more lab space, more electricity.”
The Visual Arts department also would like to see more modular spaces that can be converted as art and media forms change.


