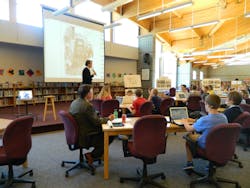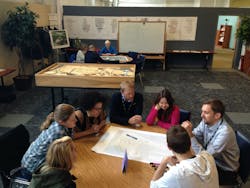Despite almost three-and-a-half centuries of knowledge showing how powerful and beneficial color is to humankind, white continues to be used as the traditional and safe choice for walls in school and college classrooms.
Technology and innovative learning modalities are reshaping schools and universities. Research continues to grow showing that students learn best when the physical environment is responsive and adaptable. Teaching methods and technology continue to evolve. Technology, in particular, is evolving at a staggering rate, making it impractical to plan the physical environment using past traditional methods for designing schools and universities. New innovative processes for planning and development of learning environments must be adopted to ensure the long-term viability of school and university buildings.
Historically, design methods for schools and universities were based on a preconceived notion of what components were to be incorporated, including libraries, cafeterias, bookstores, lecture halls and classrooms. These elements were always a part of the building so the design process was largely a matter of configuring a building, or buildings, to include them. The teachers, students and administrative staff adapted to fit into those molds.
Technology has caused schools and universities to rethink the traditional educational setting. Many schools are making changes to existing buildings to accommodate larger class sizes and current teaching methodology such as project-based learning and “flipping the classroom.” The need for more electrical and Wi-Fi access has become a priority as more and more students bring their own devices to school. But at the current pace of technological advancement, retrofitting may no longer be possible.
Educators are realizing that drawing a line in the sand and designing their buildings based on today’s technology is shortsighted. Without a crystal ball, how do we create learning environments that can accommodate a future that we cannot see?
Culture of Planning
The first step in designing for the future is to change the culture. It means giving up on long-held educational industry beliefs. It means giving up on practices that have worked in the past. That is no easy task. However, once you free yourself from the constraints of what was, it is much easier to move into a culture of planning.
A culture of planning is more than acceptance of change; it is a design atmosphere in which one is able to look to the future, anticipate change, and then have the courage to act. It is an environment that is collaborative and inclusive. It is an environment that is not risk-averse.
Design Solutions That Are Future-Proof
When beginning the design process, considerable time should be spent deciding who should be included. The design team should include school officials, administrators and instructors, but to develop the best solutions you should include other stakeholders such as local government officials, community business leaders, advisory board members and campus partners such as food service, text book/bookstore providers and facilities management personnel. Allowing multiple, cross disciplinary voices into your design process allows for multiple dimensions of thought and a blending of expertise that will present a glimpse into the future from many different perspectives.
Another benefit of this all-inclusive consortium is that all of the people involved get a clear understanding of the decisions being made. Even when there is divergence of thought, there is a much higher chance of acceptance when they’ve had a chance to participate in the solution.
Gathering Knowledge
The dynamics of such a large group may seem daunting but actually work very well for a design charrette. A charrette is an intensive, hands-on session where participants, designers and other specialists collaborate on a vision for development. It provides a forum for ideas and offers the advantage of giving immediate feedback to the designers who are leading the process. In this collaborative inclusive environment, all participants have ownership in the final design.
Ideally, everyone who has been identified should attend the design charrette. With everyone gathered at one event it is possible to avoid the back-and-forth of typical design projects which often result in a typical process lag. The strength of input and feedback loops with stakeholders provide transformative energy for designing that will have a direct impact on the built environment. The gathering of knowledge happens quickly and the atmosphere produces a synergy that feeds off the idea generation.
The participants should be informed in advance that this is a working meeting. They should be prepared to brainstorm through “what if” scenarios, problem seek, and generate options rather than simply follow through solution-based processes.
The open and encouraging atmosphere of the charrette is an effective way for the designers to gain a full understanding of the school or university’s trends that are on the horizon. At the end of the process, the designer won’t have a crystal ball to look into the future, but you will have enough information to get a really good look around the corner.
Flexible Architecture
We don’t know what the next great advancement in technology will be, but we do know that it is critical to keep designs flexible to allow a space to be modified easily. This flexibility also will allow for different modalities of learning.
Flexibility in learning environments is not a new concept. In the mid-20th century many schools adopted the idea of the “cafetorium.” This is an area that serves as a cafeteria and an auditorium. Picture a wide space with long lines of tables and a narrow space in between with a stage on the end. The idea here was that this space would serve two purposes. This became a problem for most schools though because when one space was being used, the other space was unavailable. Further, the design considerations for sound and lighting were completely different.
With the lessons learned from the early attempts at flexibility in mind, we know that we need to make learning spaces truly adaptable. You could learn from your design charrettes and research that one space needs to allow for lectures as well as for small group work. In order to make that space effective for both learning modalities, walls need to be movable, furniture must provide choices for the users, HVAC systems need to be adjustable, lighting needs to be adaptable and the number of electrical outlets must be prolific. The building structures students inhabit must be less solid, allowing the actual environment to inhale and exhale depending on what state of learning they are in. There is no magic needed for this to happen, all of it is possible with the building systems and equipment currently on the market.
Fundamentally, the infrastructure in schools and universities must be agile. The ability to move quickly and easily will make it possible to incorporate different learning methods to be able to prepare students for the 21st century. The process in which we try to predict the future directly impacts the outcomes that a design produces.
Wilkins is a vice president and architect at GMB Architecture + Engineering in Holland, Mich. He has extensive design experience in both K-12 and higher education. [email protected]



