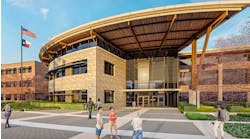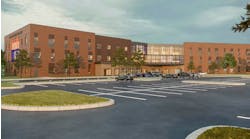Northern Kentucky University plans to begin construction this year on a long-planned addition to its main science research building at the school's Highland Heights campus.
The Cincinnati Business Courier reports that the plans for the Herrmann Science Center call for an additional 85,400 square feet of teaching and research space for the departments of biology, chemistry, biochemistry, physics, geology and engineering technology.
The Center for Integrative Natural Science and Mathematics and the Kentucky Center for Mathematics, now housed in Landrum Hall, would move to the building.
A groundbreaking is expected by early October 2024. Construction is expected to take 30 months. The addition could be ready by September 2027.
The project will be funded with $79.9 million from the state budget. Construction cost increases have pushed the science center addition’s total project cost above $80 million.
More funds for the project are included in Kentucky Gov. Andy Beshear’s latest budget proposal but not so far in the Kentucky House of Representatives' budget.
If the university doesn’t get the extra state money, it could turn to a fundraising campaign or seek to bring down the cost of the project by cutting certain items.
Constructed in 1998, the Herrmann Science Center was under-built because of budget restrictions, and university faculty and administrators knew it at the time, according to Diana McGill, provost and vice president of academic and student affairs.
McGill says planners placed and oriented the science center where it stands today on the assumption that it would be expanded eventually.
The architect for the project is Omni Architects and the construction manager is Skanska.


