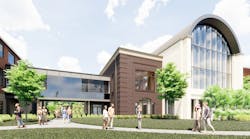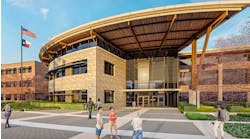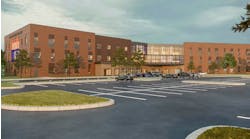A private school in Kansas City, Mo., has begun a $52 million overhaul of its middle and upper school campus.
The Pembroke Hill School says the upgrade of its Ward Parkway campus will enhance student experiences by reimagining the largest common areas used by middle and upper school students: the campus green, dining hall and athletic facilities.
“When construction is completed, our facilities will align with our excellent academic and extracurricular programs," says Anne Dema, president of the school’s Board of Trustees.
The campus improvements:
- A renovated, single-level campus green that will be the center of the campus and used for outdoor learning along with community events and traditions, such as graduation.
- A new dining hall that will provide a larger servery and dining area to accommodate students more efficiently as well as meeting areas for large school events.
- A new athletic center with a competition and auxiliary gym (four courts) for physical education classes, athletic competitions (volleyball/basketball) and tournaments. New bleachers and a press box will back up to the athletic center.
- An updated student center will offer larger lobby space for performing arts productions and new academic spaces for computer science, debate, forensics and robotics.
- A new skywalk will connect the new dining hall with the existing Centennial Hall.
- Removal of Pierson Gym. The area will become a green space.
Pembroke Hill expects to complete construction by spring 2022. Money for the upgrades comes from private, designated gifts from alumni, parents, grandparents and other friends of the school.
The architect is Gould Evans and the builder is McCownGordon Construction.


