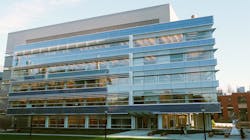University of Connecticut celebrates opening of Engineering and Science building
The University of Connecticut has held a ribbon-cutting ceremony to commemorate the opening of its new Engineering & Science Building.
The $95 million, five-story building sits on the Storrs campus adjacent to buildings housing UConn’s programs in chemistry, pharmacy, and other sciences and is part of the state’s larger plan to expand STEM (science, technology, engineering, and math) at UConn.
“This building is the culmination of significant investment by the state of Connecticut in the field of STEM, and in the future of engineering,” says Kazem Kazerounian, dean of the UConn School of Engineering. “Nearly 40 percent of our state’s economy is generated by engineering-related industries, and with our 70 percent increase in engineering enrollment, and significant investment in resources, UConn is providing research, talent, and technology that will pay dividends for decades to come.”
The new building addresses a pressing need for space within the School of Engineering, where enrollment has doubled over the past decade. It has 118,000 gross square feet of laboratories, research space, meeting and gathering spaces, offices, and other amenities meant to foster cross-campus and interdisciplinary collaborations.
The School of Engineering uses three floors, housing programs such as robotics, advanced manufacturing, cyber physics, virtual and augmented reality, mechatronics, and other topics. The Institute for Systems Genomics is on two floors, including its Center for Genome Innovation, microbial analysis and resource service, and other programs.
The building incorporates an open-concept lab design, which will help foster collaboration between researchers with various specialties.
The facility was designed and built to meet LEED Silver Certification standards.
The architect is Mitchell Giurgola Architects, and the builder is Fusco.
MORE. YouTube Video from University of Connecticut:
About the Author
Mike Kennedy
Senior Editor
Mike Kennedy, senior editor, has written for AS&U on a wide range of educational issues since 1999.
