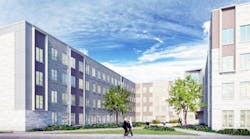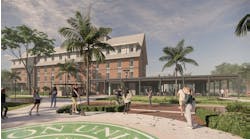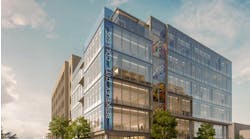Butler University in Indianapolis, Ind., has begun work on a 647-bed residence hall that will replace the old Schwitzer Hall.
The four-story facility, scheduled to open in fall 2018, will feature suite-style living units, with two double-occupancy rooms linked by a shared lavatory. Amenities will include gaming alcoves, study rooms, a fitness room, an interior bike room, and a large meeting room that supports the residents, student organizations, Greek chapters, and campus programming.
The second floor will have a faculty office suite with a lounge space, a kitchen with a communal table, a 10-person conference room, and an individual private lounge. There will be eight residential study lounges—some with small conference rooms—and large neighborhood lounges, as well as a 24-person study room.
The outdoor spaces will include a study lounge, a quiet courtyard with a rain garden, an active courtyard with a fire pit, a pedestrian walk, bike path, bike racks, and an open lawn to the west of the building.
“By the time this new housing opens, we will have added almost 1,300 new beds to campus in two years and given prospective students yet another reason to choose Butler,” says University President James M. Danko.
Butler is building the housing in partnership with American Campus Communities (ACC).
As with Fairview House, a 633-bed residence hall that opened in fall 2016, ACC will build and maintain the new facility, and Butler will provide staff to manage the building.
"ACC’s investment allows Butler to focus and prioritize resources toward the development of new, state-of-the-art academic space to better serve students," says Butler Vice President of Finance and Administration Bruce Arick. "We have hundreds of millions of dollars of construction and development that we’ve prioritized for the sciences, a new school of business building, and more. We couldn’t afford to do those projects and invest in our student housing.”


