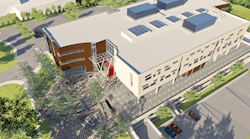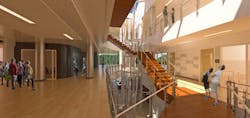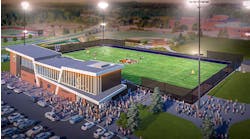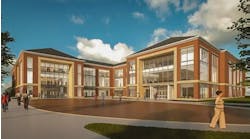Sacred Heart University in Fairfield, Conn., is building a 117,000-square-foot Center of Healthcare Education.
The $45 million three-story facility will provide simulation labs, immersive learning environments and clinic space. In addition, the center will have theater-style classrooms, a dining hall, and social and study space.
“New social spaces both inside and outside of the building will encourage more interaction between students and between faculty and students," says Pat Walker, dean of the College of Health Professions.. "The new site is also closer to the main campus and will allow our faculty and students to be more participative in university events."
The building will enable Sacred Heart to house its nursing, physical therapy, occupational therapy, speech and language pathology, and health sciences in one location.
"The design complements high technology with a range of informal study and social spaces throughout the three visually connected floors to promote personal choice and individual academic success," says Richard Herzer, a principal at S/L/A/M Collaborative who was lead designer of the project.
The exterior of the building will be brick, limestone and precast concrete in a limestone color with some glass and metal canopy elements. The windows and other glazing will be high-performance “low-e” glass that will appear clear. The plans also call for a 250-space parking garage.



