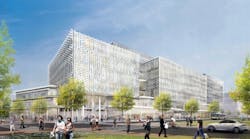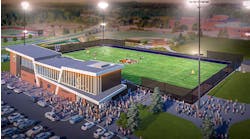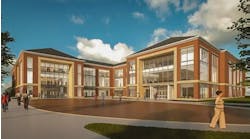Eight years after Harvard University announced plans for a major expansion into Boston's Allston neighborhood, officials have submitted plans to the city for construction of a 497,000-square-foot science and engineering complex.
Harvard had announced in 2007 its intention to expand into Allston, which is across the Charles River from the university's Cambridge, Mass., campus. The ambitious, $1 billion plan was put on hold in 2009 in the wake of the steep economic downturn of 2008.
The Notice of Project Change submitted to the Boston Redevelopment Authority states that the primary occupant of the proposed building would be the John A. Paulson School of Engineering and Applied Sciences (SEAS); the 2007 plan had identified the Harvard Stem Cell Institute as the occupant.
The notice also states that the overall size of the development has been reduced from the 589,000 square feet called for in the 2007 plan. The revised plan calls for construction of a 445,350-square-foot building on Western Avenue and the renovation and reuse of an adjacent, 51,500-square-foot building.
Harvard anticipates construction work on the project to begin next year. The complex is expected to open in 2020 and will be designed and built to LEED Gold environmental standards.
"The project will house faculty, scientists, researchers, students, and staff from SEAS—including undergraduate concentrators and graduate students who are studying applied mathematics, applied physics, computational science and engineering, bioengineering, computer science, electrical engineering, environmental science and engineering, material science, and mechanical engineering," the university's plan states.
"In comparison with the previously approved project for this site, the [complex] will result in a reduction in square footage and will be a comparable height. Due to the demographics of the SEAS community, the project will require significantly fewer parking spaces and will generate less vehicular traffic."
The university's plan did not include a cost estimate for the development.
The architect for the project is Behnisch Architekten.


