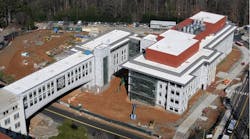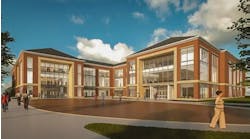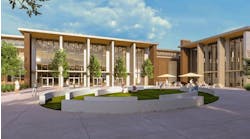The Emory University Health Science Research Building, Atlanta, scheduled for completion this spring, is the first phase of a new biomedical research area on campus. It is designed to attract and retain medical talent, as well as foster partnerships and growth.
This state-of-the-art research facility will consist of two functional components: a wet laboratory building, and a tower containing an auditorium, cafe and dry research space. The five-story, 200,000-square-foot wet laboratory building will encompass multiple wet research labs, including 90 molecular biology laboratory modules, a drug discovery laboratory module, and a nuclear magnetic resonance laboratory. The building’s dry research area will include dry laboratories, conferencing space, formal and informal collaboration spaces, and various academic support spaces.
The building was designed to connect to the existing Emory Children’s Center via an enclosed 10,250-square-foot, 200-ton, two-story bridge consisting of dry laboratory space and a pedestrian corridor on each floor. The 180-foot-long bridge was created completely on the ground and then raised into place in one lift to minimize disruption of the road below it.
The research building’s proximity to the Children’s Healthcare of Atlanta (CHOA) Pediatric Hospital—the pediatric physician teaching site for Emory University School of Medicine and the Emory Children’s Center—will allow for further support and research of pediatric medical issues to further the advancements of the Emory Healthcare and CHOA partnership.
ZGF Architects (Washington, D.C.) is architect for the project. Brasfield & Gorrie (Atlanta) is construction manager at-risk.


